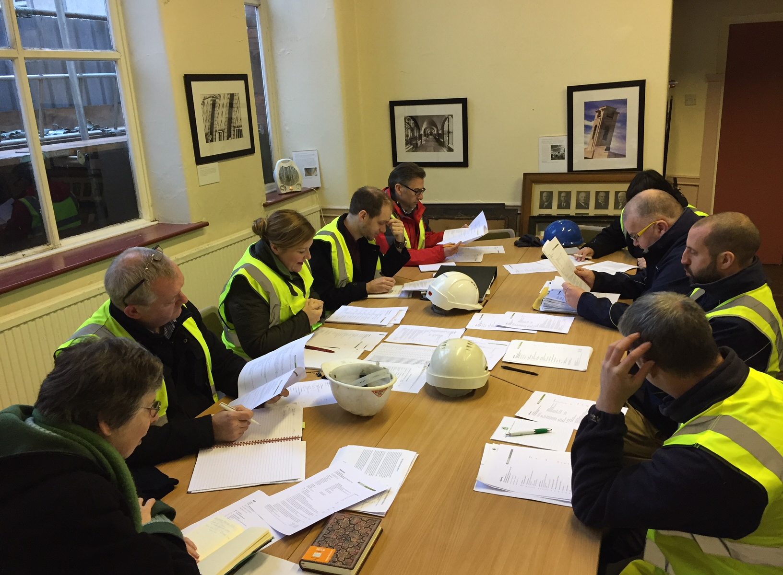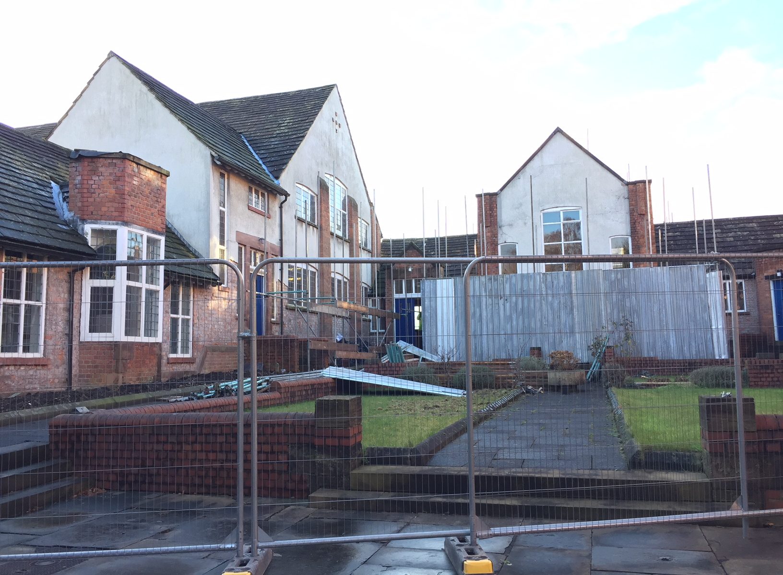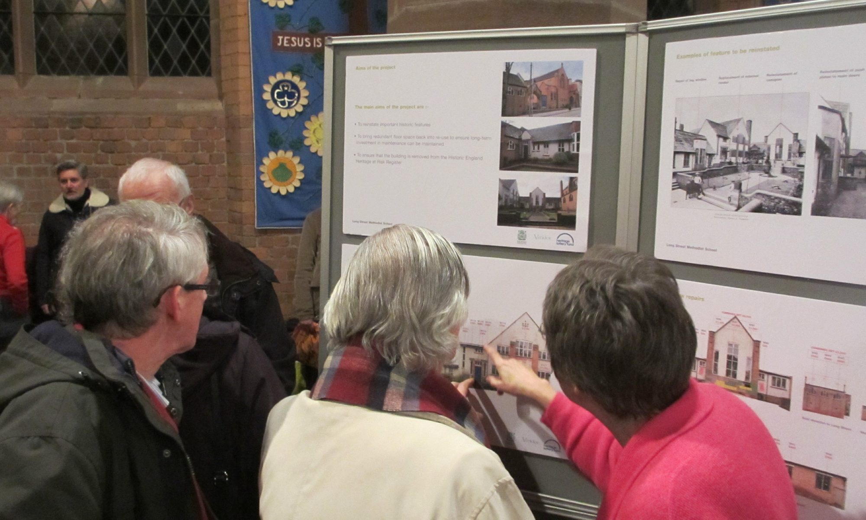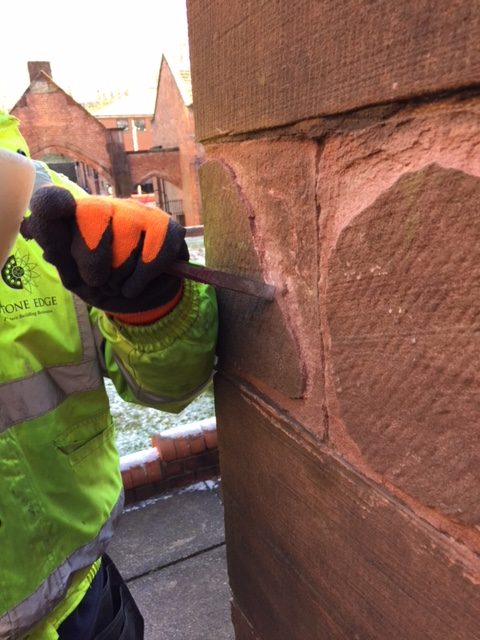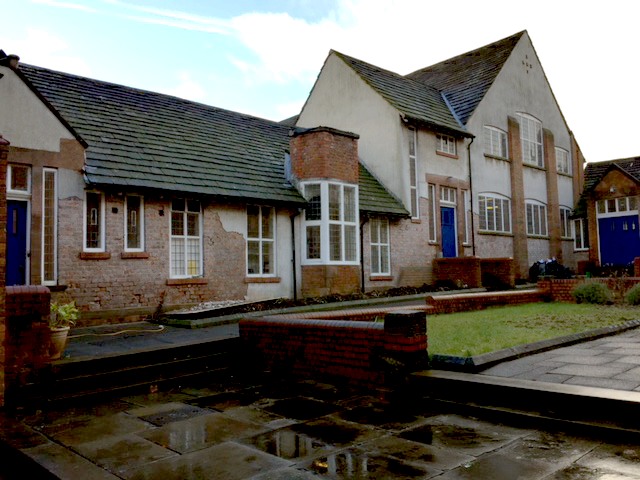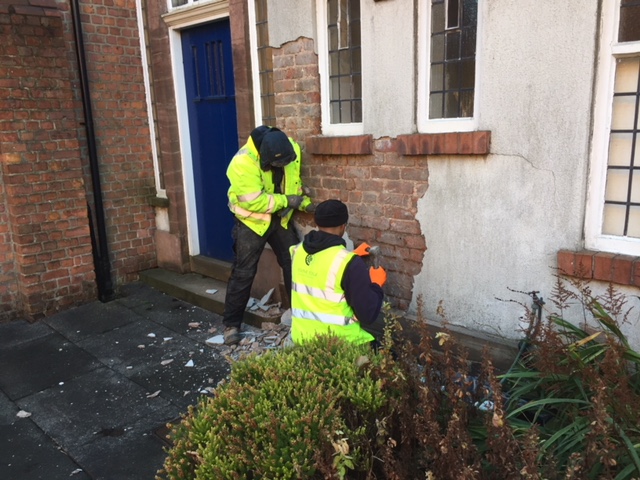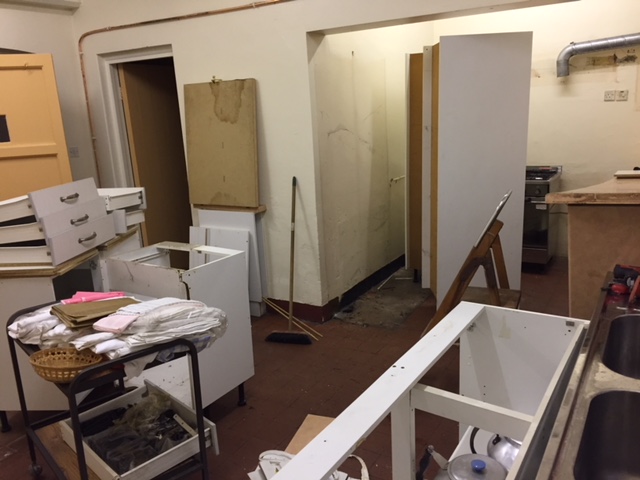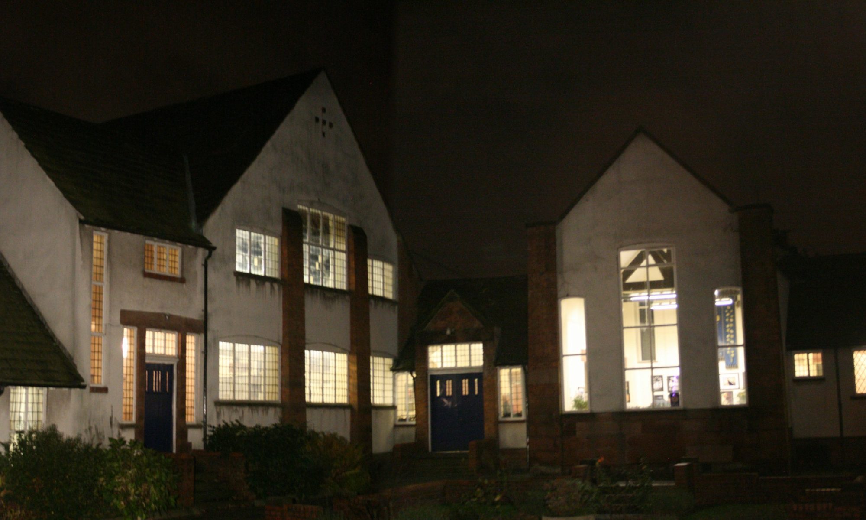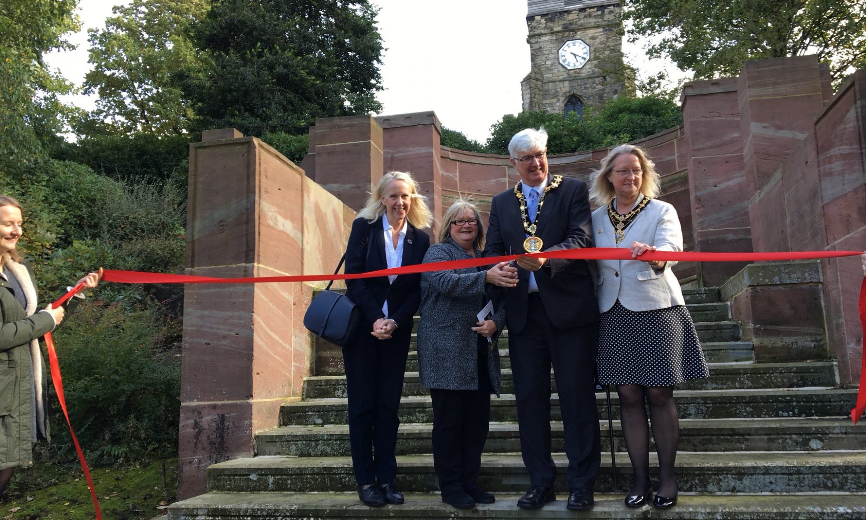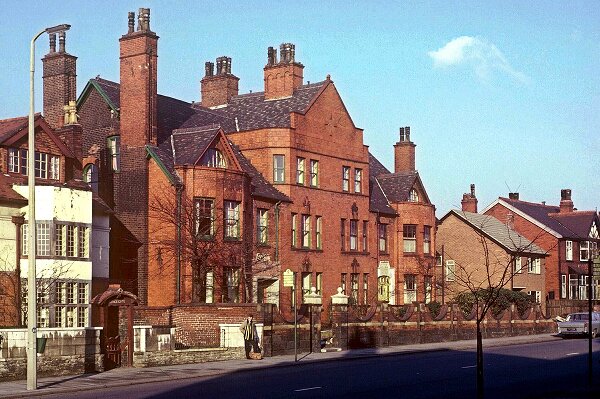Work is moving on at a pace with both external repairs (when weather permits) and internal work. It’s colder than usual now the radiators have been removed, but at least the window has been boarded up! Continue reading “The Restoration Moves on and Walls Move Out!”
Restoration – A View Not Seen For 70 + Years
Demolition is underway with the removal of two internal classroom walls to create two larger and more useful areas. The 1940’s stage extension to EW’s original is in the process of being taken out and what a difference ………………. Continue reading “Restoration – A View Not Seen For 70 + Years”
More Scaffold
Restoration Update 14 Jan. 2018
Restoration Update 8th January 2018
Scaffold is erected by the day with more arriving this afternoon. Removal of the cement render is progressing behind the shuttering, as the inside work has been brought to a halt.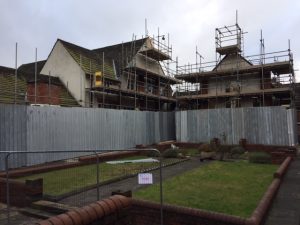 Continue reading “Restoration Update 8th January 2018”
Continue reading “Restoration Update 8th January 2018”
Restoration Update
The first Site Progress Meeting took place on Tuesday 19th Dec. In attendance were Seven architect Lisa McFarlane, Stone Edge contractors, Conservation Officer Sue Oakley and GMBPT trustee Christine Grime.
External Work Gets Started
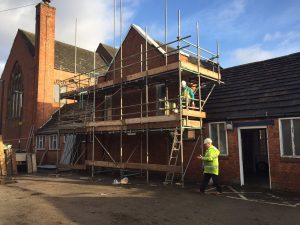
You can now see things are happening on the outside. This gives a real sense that the restoration is on the move. Internal work has been put on hold as more asbestos has been uncovered and notification is required to give a 14 day HSE notification period prior to any further removal.
Restoration Launch Celebration and Window Appeal
The launch of the restoration of the schools rooms took place last night, with over 60 guests in attendance. Canapes and mulled wine hit the spot on a cold winter night setting the tone for a convivial evening.
Continue reading “Restoration Launch Celebration and Window Appeal”
Restoration Update
Inside work is halted for the time being, unfortunately more locations of potential asbestos have been found under floors. Until this is or is not confirmed by lab reports, it is a no go area. As a result Stuart is braving the cold investigating the condition of the stonework – can it be resurfaced or must the block be cut out and replaced?
Restoration Week One
One week on and the kitchen has been stripped out, the next job in the area will be the removal of the a dividing wall to make a larger and more useful room, access is limited while asbestos is removed from various locations. The broom cupboard under the stairs and the band storage cupboard on the landing have also gone opening up these areas and what a difference. Shrubs and plants down the community wing have been dug out to allow for render to be removed and then scaffold erected for high level work. Continue reading “Restoration Week One”
Contractors and Volunteers Get Started
Stone Edge contractors have started removing the cement render that replaced the lime render in the 1970s. Cement stops the bricks ‘breathing’ and results in damp. At the same time the EW volunteers are removing the shrubs so scaffolding can be positioned for the high level work. Hidden damage to the stonework is revealed, caused again by the use of cement. The damaged stonework can be seen in the middle right of the centre picture and the lower image shows the extent of the damage. The new render will be lime based as used originally by Edgar Wood. Continue reading “Contractors and Volunteers Get Started”
Restoration of the School Rooms is Underway
Lisa of Seven Architects who is heading up the restoration was on site this morning together with Stuart the site manager of the contractors, Stone Edge. The ‘demolition’ of the old kitchen has been started prior to an adjoining wall being removed later this week. This room will become a community meeting room. The units that are in a good condition will be reused in two community areas, with the addition of new work surfaces. Watch this space for regular updates. Continue reading “Restoration of the School Rooms is Underway”
The Contractors Move In
Stuart the site manager for the contractors (Stone Edge) was welcomed at 7.30am this morning to start the run in for what will be a tight restoration schedule. At the same time there is a lot of preparation needed by the Greater Manchester Building Preservation Trust and the Edgar Wood Society, especially removing items to a safe storage area and journeys to the waste disposal site. Continue reading “The Contractors Move In”
Restoration is ‘Go’ for the School Rooms at Long St. Methodist Church
Following delay after delay, the contract for the restoration of the school rooms has been signed and the contractors, Stone Edge will move in on Monday. All was confirmed at the meeting this morning. The photograph below shows Lisa of Seven Architects on the left , followed by Sue the Conservation officer managing the THI and Keith, Mark and Stuart from Stone Edge. Also in attendance were representatives of the Greater Manchester Building Preservation Trust.
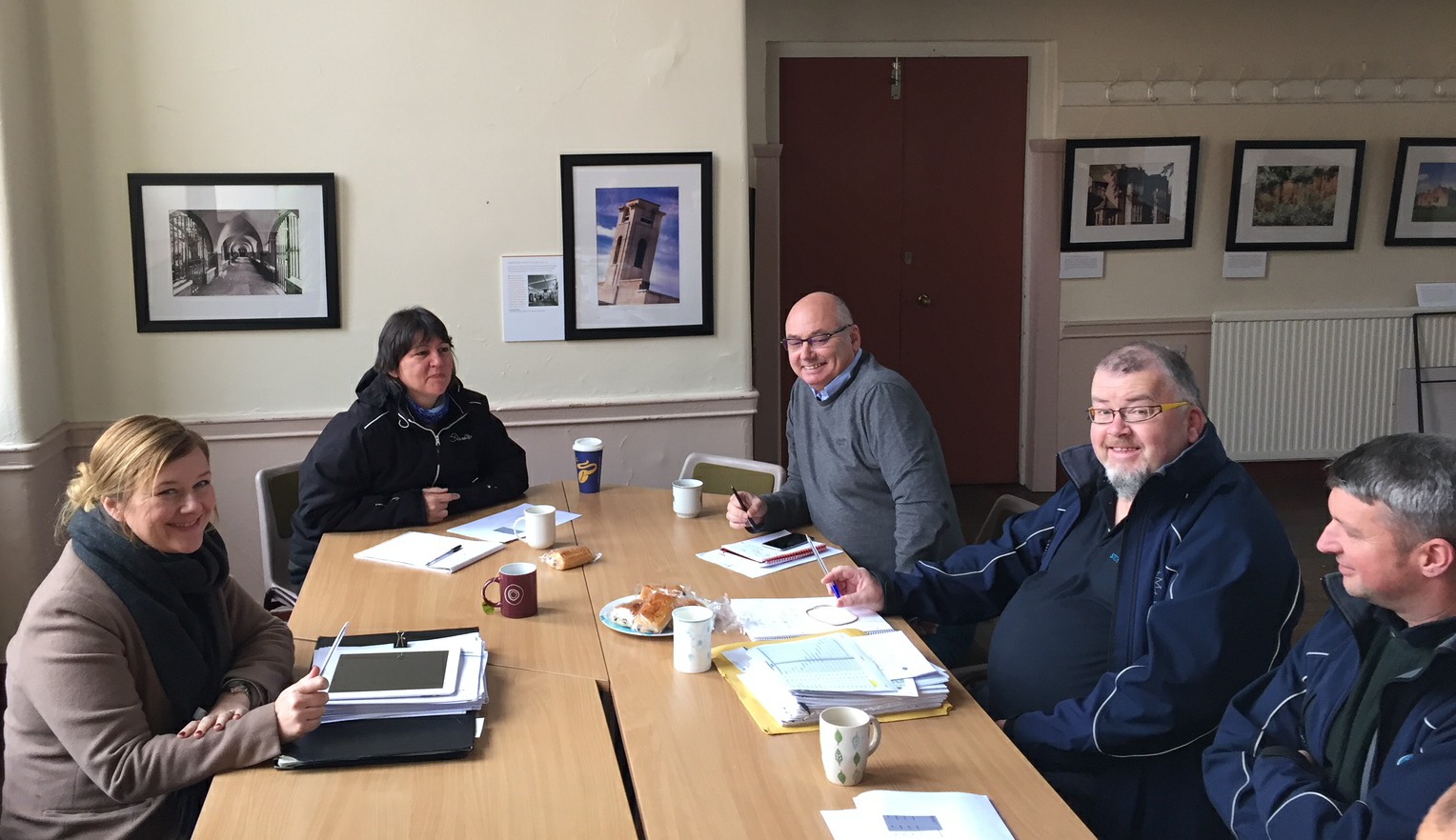
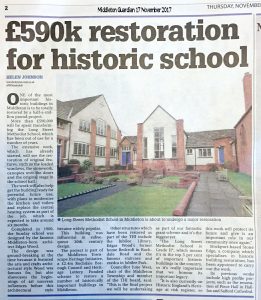 A press release appeared in today’s publication of the Middleton Guardian stating that “The Long Street Methodist School is Grade 11*, which means it’s in the top 5% of important historic buildings in the country”. Also when completed in 1900 by the famous Middleton born architect Edgar Wood, “The design was ground-breaking at the time because it featured the Arts and Crafts style that EW was famous for, but also showcases the beginning of the Art Nouveau influence before this architectural style became widely popular.”
A press release appeared in today’s publication of the Middleton Guardian stating that “The Long Street Methodist School is Grade 11*, which means it’s in the top 5% of important historic buildings in the country”. Also when completed in 1900 by the famous Middleton born architect Edgar Wood, “The design was ground-breaking at the time because it featured the Arts and Crafts style that EW was famous for, but also showcases the beginning of the Art Nouveau influence before this architectural style became widely popular.”
An Evening Visit by the Middleton Rotarians
 The first evening tour in the dark (only outside) took place this evening. Our visitors were the Middleton Rotary and their President, Janice Powell is on the left of tour guide Christine. A general overview was given in the Church, followed by a virtual tour of EW’s buildings in Middleton by the way of a Power Point presentation. Several members had previous ties with the building, one brought his daughter to the Brownies in the early 1980s and another met his wife here in ___ ? a long time ago.
The first evening tour in the dark (only outside) took place this evening. Our visitors were the Middleton Rotary and their President, Janice Powell is on the left of tour guide Christine. A general overview was given in the Church, followed by a virtual tour of EW’s buildings in Middleton by the way of a Power Point presentation. Several members had previous ties with the building, one brought his daughter to the Brownies in the early 1980s and another met his wife here in ___ ? a long time ago.
If you would like more information about the Rotary, their web site is www.middletonrotary.org.uk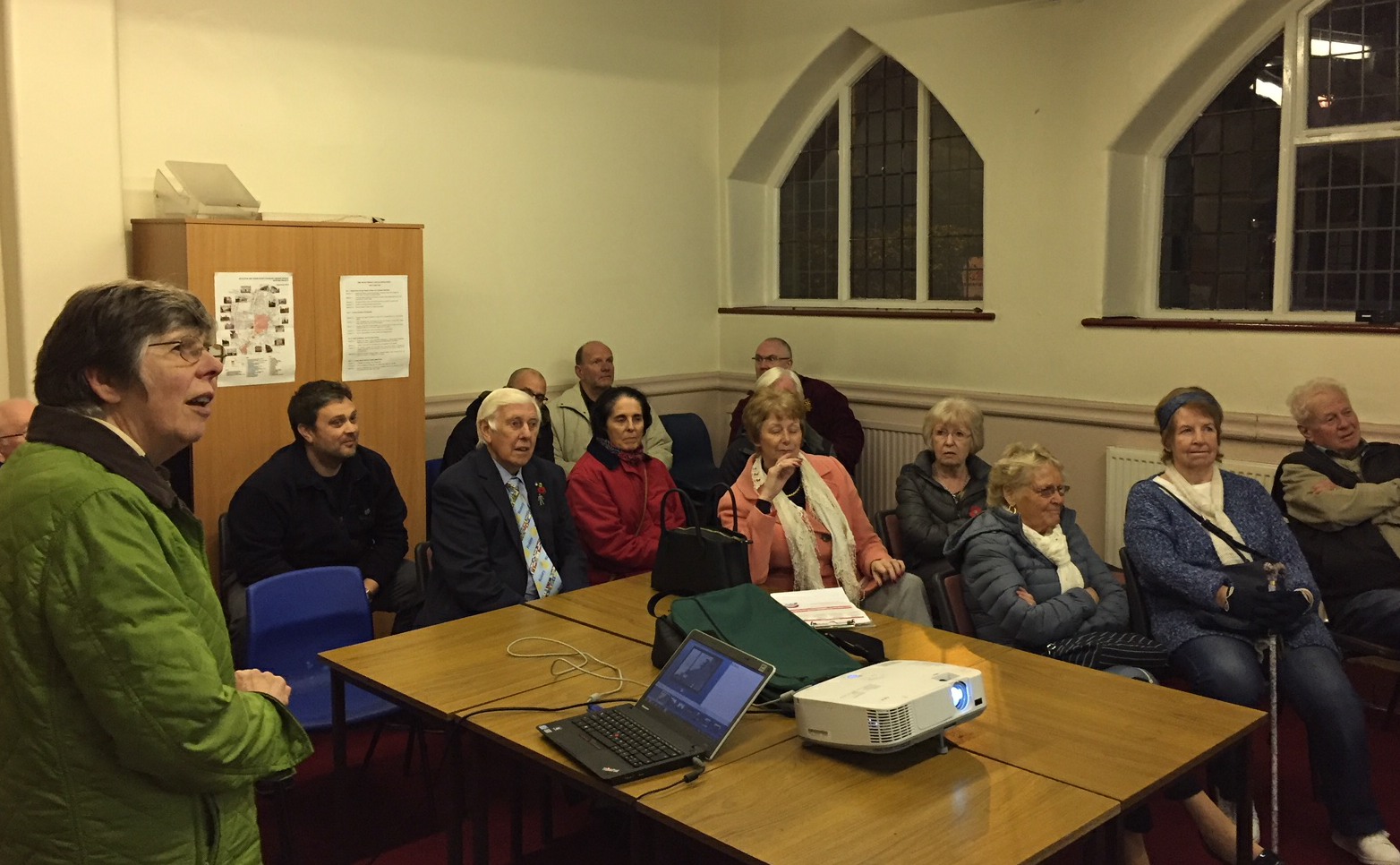
Edgar Wood Society AGM & Lecture 2017
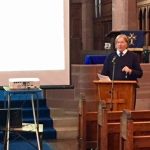 There was a good turnout of the membership at the 2017 Edgar Wood Society Annual General Meeting, 2pm today. As well as the normal proceedings, society chair, David Morris, updated everyone on the recent THI grant offer for restoring Long Street Methodist Sunday School and the various events, research and other activities of the society over 2017. Continue reading “Edgar Wood Society AGM & Lecture 2017”
There was a good turnout of the membership at the 2017 Edgar Wood Society Annual General Meeting, 2pm today. As well as the normal proceedings, society chair, David Morris, updated everyone on the recent THI grant offer for restoring Long Street Methodist Sunday School and the various events, research and other activities of the society over 2017. Continue reading “Edgar Wood Society AGM & Lecture 2017”
Edgar Wood lecture given to Chester Civic Trust
This evening, Edgar Wood Society chair, David Morris, gave an illustrated lecture to Chester Civic Trust entitled “Edgar Wood – that Remarkable Manchester Architect”. The event was held in the Grosvenor Museum, Chester and, afterwards, David joined a group who retired to a nearby pub for an enjoyable chat about Edgar Wood and his buildings. The Trust is now planning a visit to Middleton next year.
Restored Jubilee Park Staircase is Officially Opened
Edgar Wood’s restored Jubilee Park staircase with its unique curved exedra was officially opened at 12 noon on 13th October, 2017 by the Mayor of Rochdale, Councillor Ian Duckworth. Also in attendance were MP liz McInnes, Mayoress Christine Duckworth, Chairman of the THI board Mr. Malcolm Alan and Councillor June West. The photograph was taken by surveyor, Lynda Jubb, who oversaw the conservation work. It was funded by the Edgar Wood & Middleton THI.
This was, in fact, the very first official opening. The original opening ceremony was cancelled because the benefactor, T. B. Wood, Edgar Wood’s father, was taken seriously ill and it was never rescheduled. At that time, the staircase had a unique art deco drinking fountain at the top and was known as the Jubilee Drinking Fountain.
Click Here for details of the history of the Jubilee Drinking Fountain and its restoration.
Total Focus at Andy’s photographic Workshop
The allotted places were filled for Andy’s ‘How to Photograph Buildings’ workshop. Technical, practical and food were all covered, but not necessarily in that order. Within an hour of finishing I have had emails, “Hi Geoff, please thank Andy on my behalf, he is inspirational and I learned a great deal”. “It was brilliant and Terry and I enjoyed it very much indeed. The lunch was delicious too”. If you only considered coming on this event, you missed a real treat. Thank you Andy for giving us the benefit of your knowledge, talent and enthusiasm and Cliff for the featured image of Andy. Continue reading “Total Focus at Andy’s photographic Workshop”
Edgar Wood houses listed as (possibly) the first art nouveau houses in the world
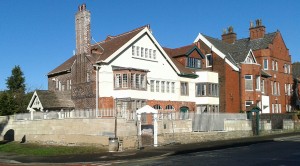 Hillcrest and Briarhill, 37-39 Rochdale Road, Middleton were built by Edgar Wood in 1892 as ‘new art’ town houses, next door to Redcroft and Fencegate, 33-35 Rochdale Road, which were a matching pair of ‘country houses’.
Hillcrest and Briarhill, 37-39 Rochdale Road, Middleton were built by Edgar Wood in 1892 as ‘new art’ town houses, next door to Redcroft and Fencegate, 33-35 Rochdale Road, which were a matching pair of ‘country houses’.
After detailed research by the research group of the Edgar Wood Society for Heritage Trust for the North West, Hillcrest and Briarhill have now been listed grade II, despite their poor condition. They have enormous historical importance as possibly the worlds first art nouveau houses. Edgar Wood’s design was published in the UK, USA and Europe in 1893 and it pre-dates by a year what are generally considered to be the ‘world’s first’ art nouveau designs by Belgium’s Victor Horta and Paul Hankar.
Continue reading “Edgar Wood houses listed as (possibly) the first art nouveau houses in the world”
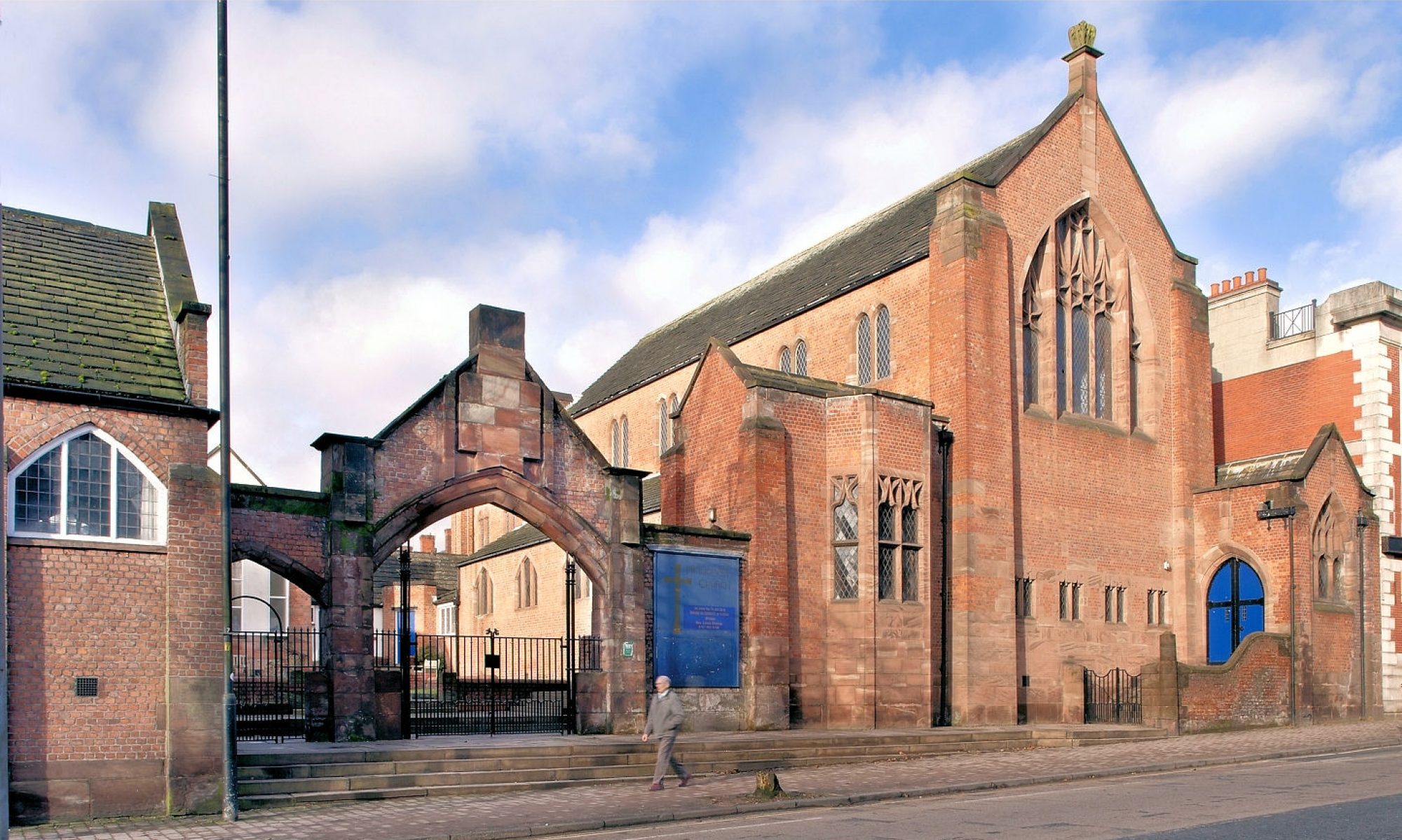

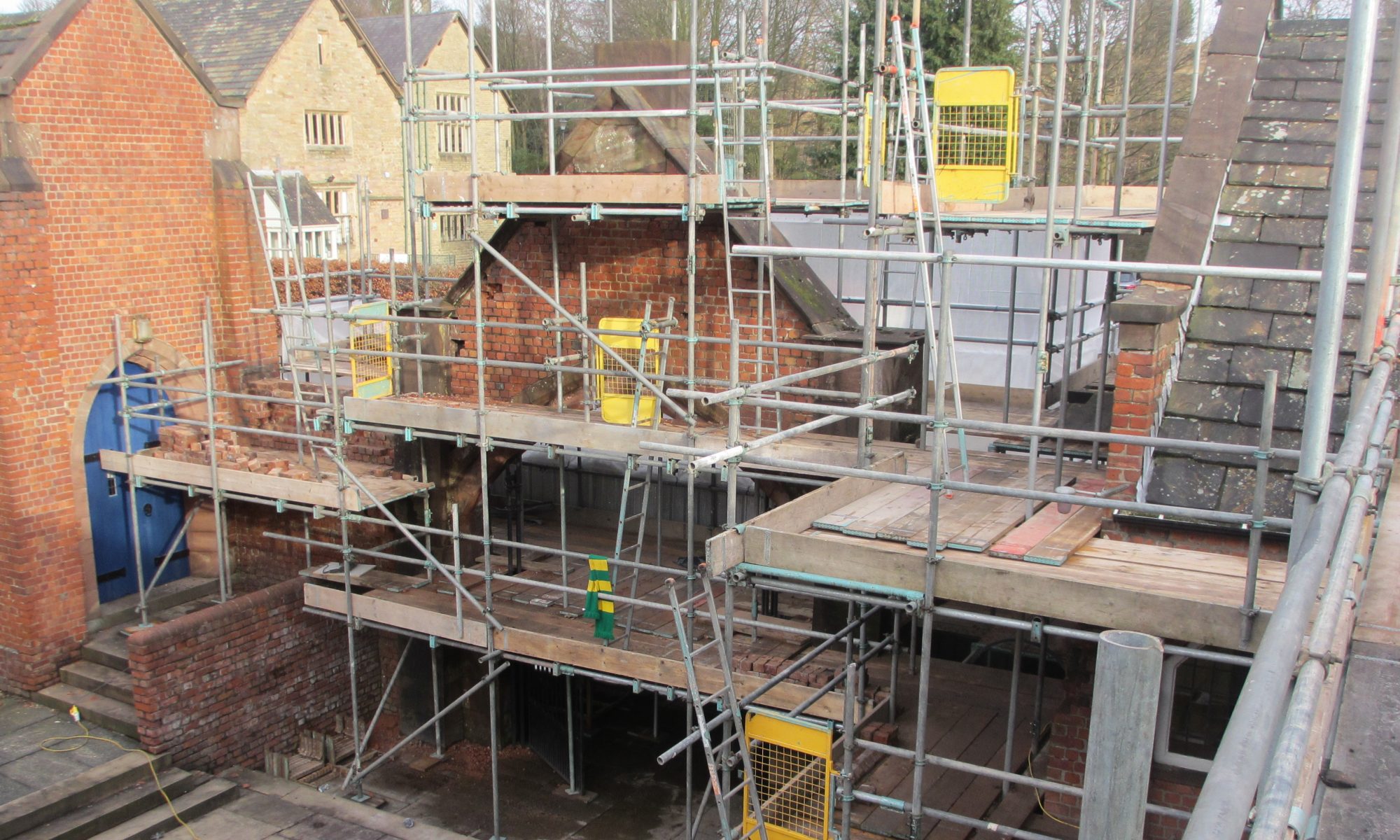
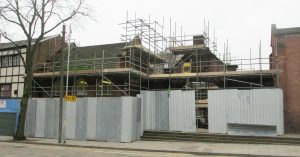
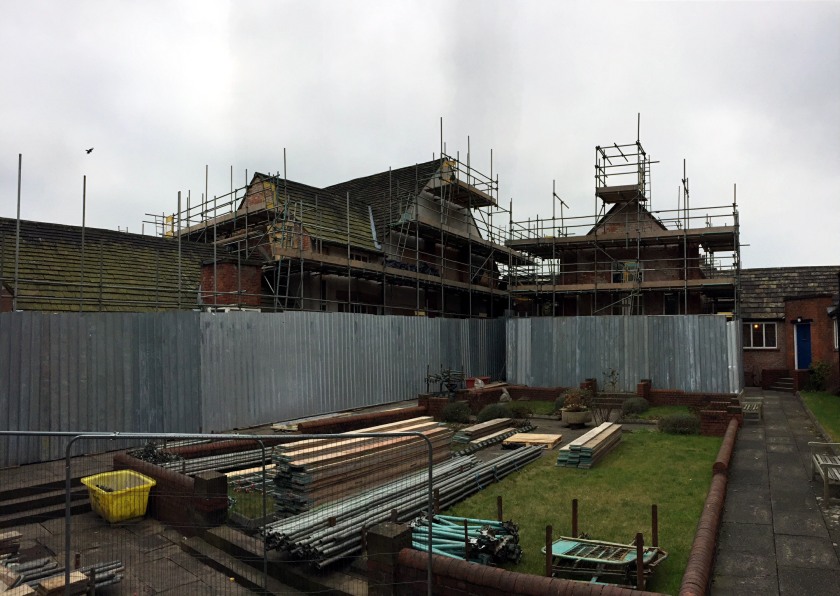 Compare with last week’s update and spot the differences. Do not include the equipment on the lawn or the magpie in the sky, upper left.
Compare with last week’s update and spot the differences. Do not include the equipment on the lawn or the magpie in the sky, upper left.