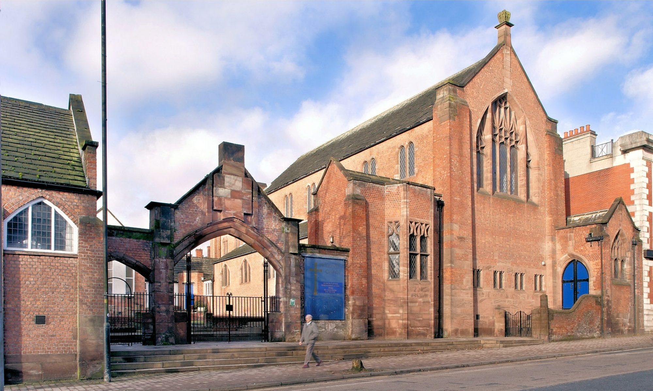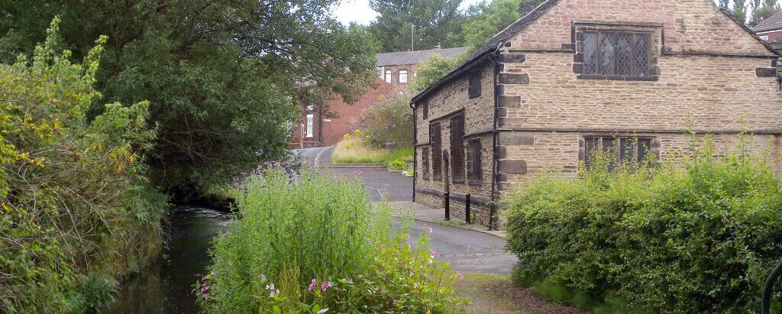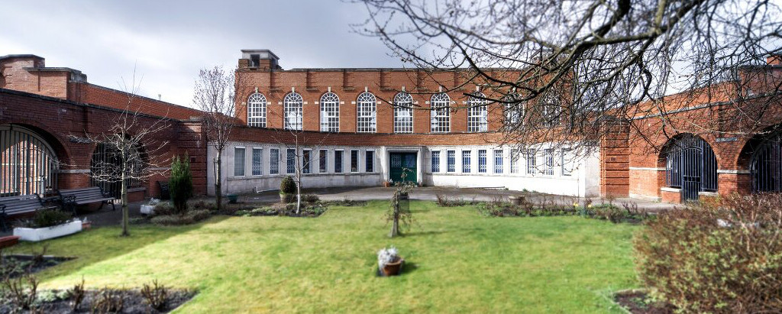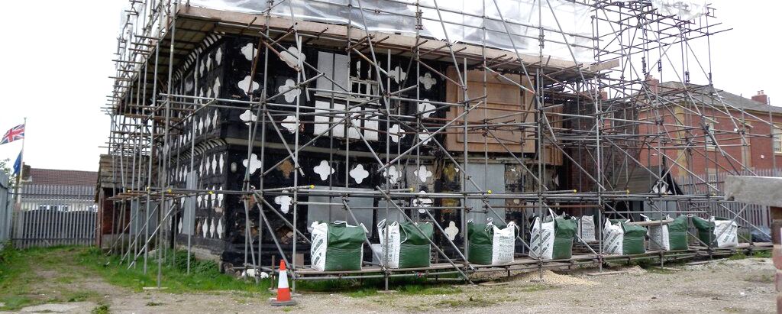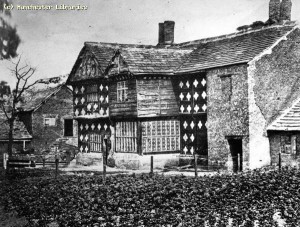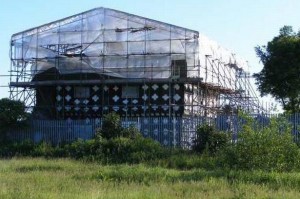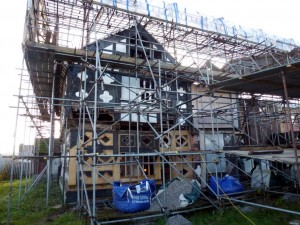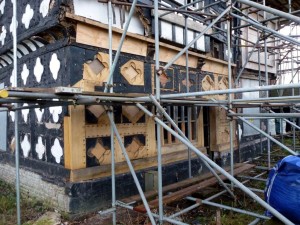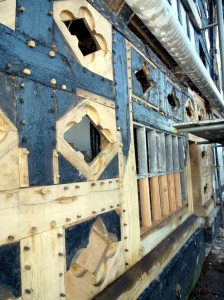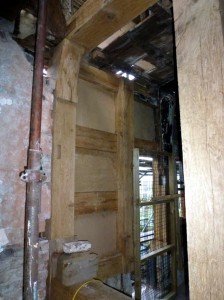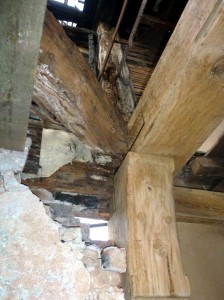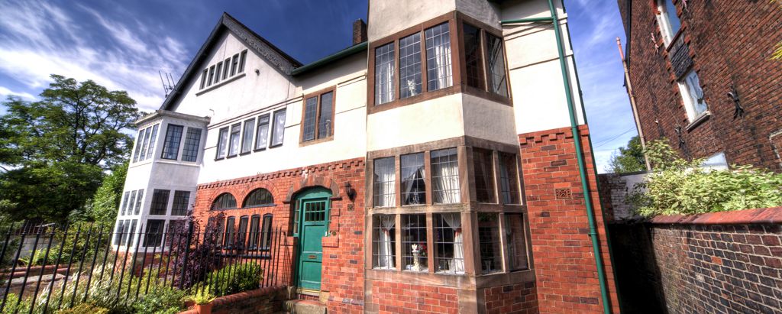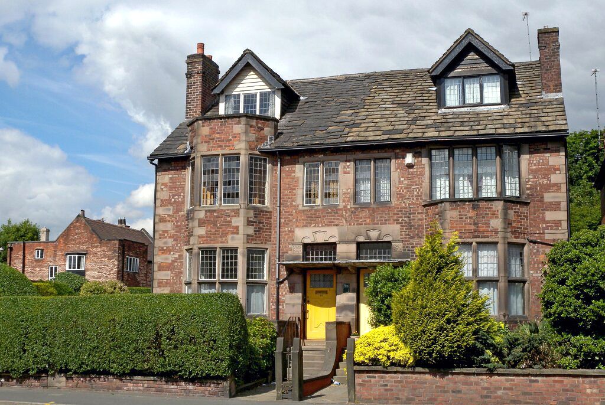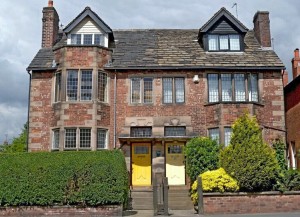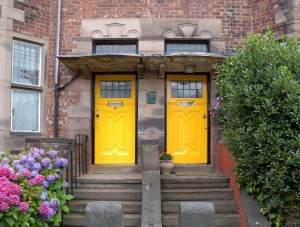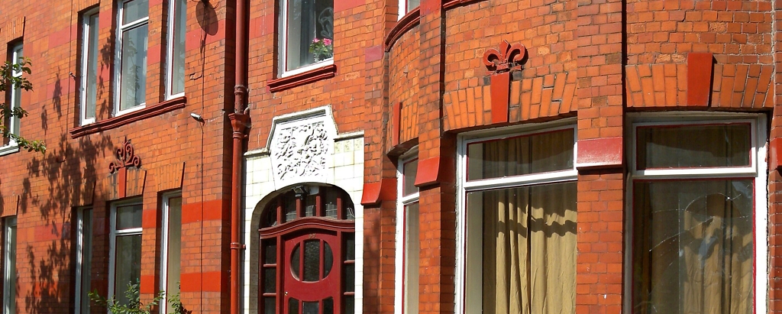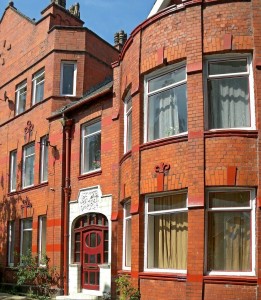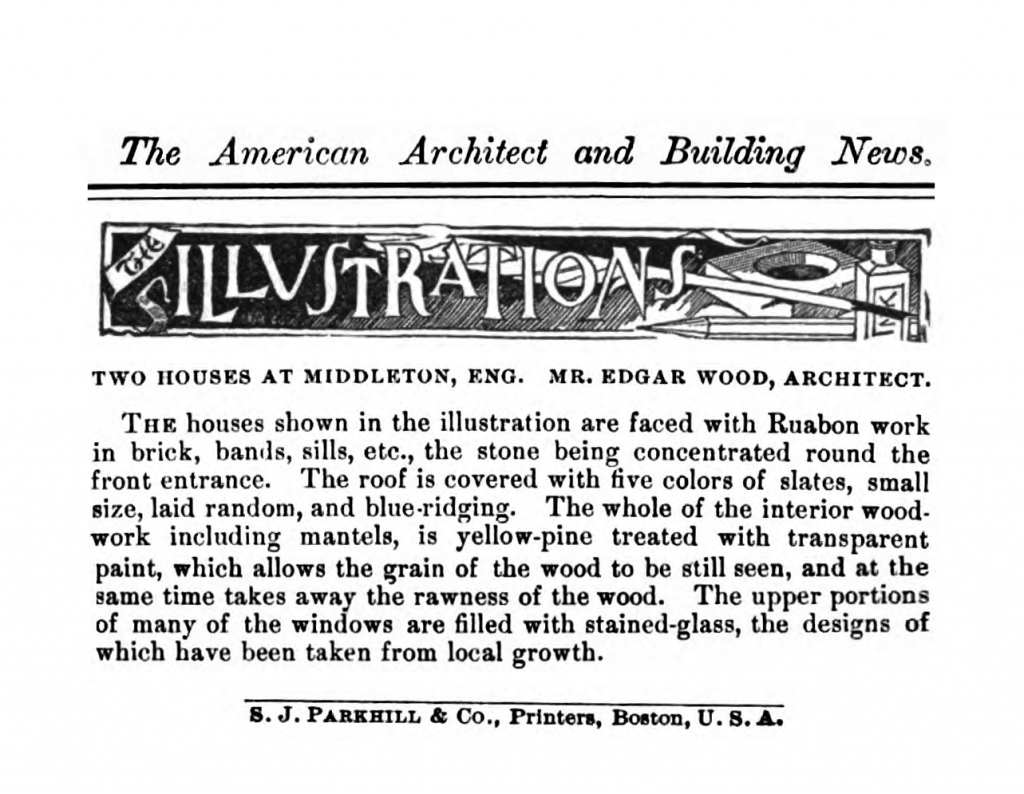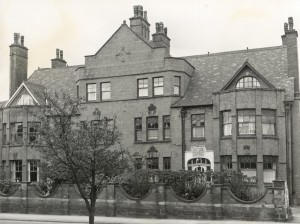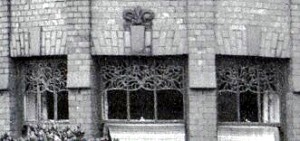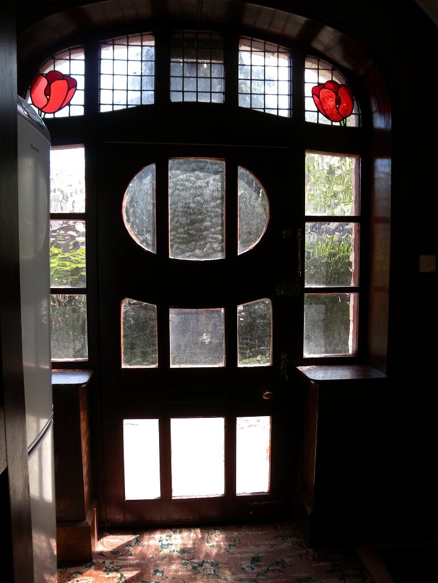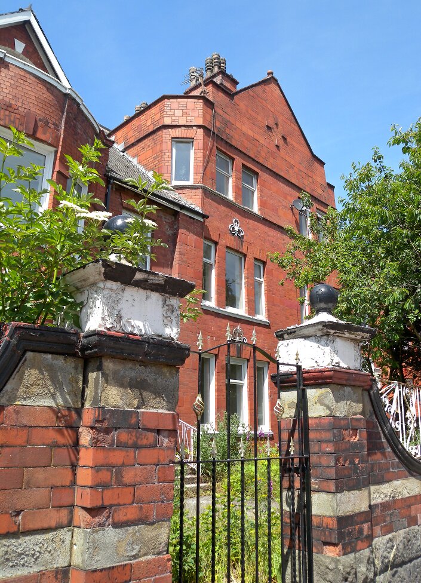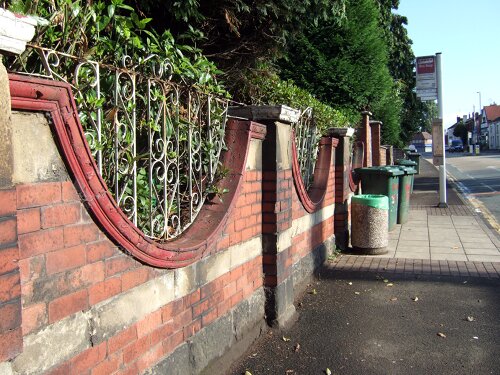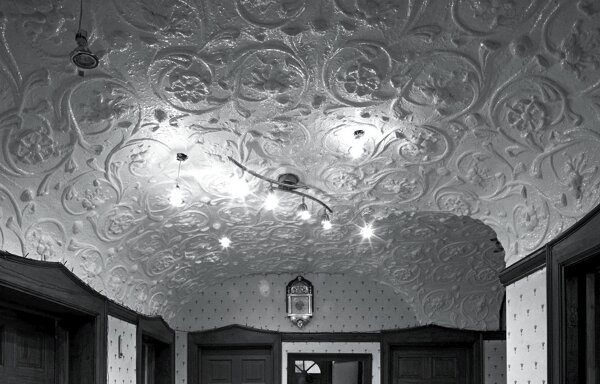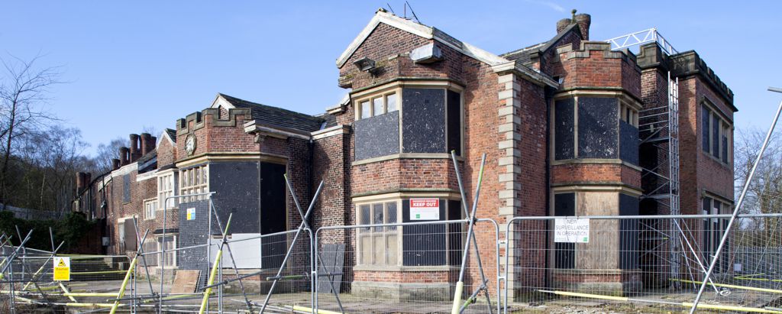Edgar Wood and J. Henry Sellers had met up in 1903 and quickly began working on a new type of ‘cubic’ architecture using reinforced concrete and to create buildings not possible with traditional roofs.
Elm Street School (now Elm Wood School) was designed as a ‘Board School’. However, it was radically different to the other schools of this type and is celebrated as a high point of Wood’s and Sellers’ Arts & Crafts modernism. It was one of just a handful of joint designs by the two architects, despite having worked together on the new style. Edgar Wood was extremely busy in 1908 and most likely he asked Sellers to help him with the design which he had recieved after much lobbying of the Middleton Education Committee.
Elm Street School is a symmetrical building using a motif of a rectangle and semicircle to shape a substantial garden at its centre. The rectangle and semicircle also shapes the architectural detailing and the constant reuse of these two shapes bestows a quiet unity to the design.
The semicircle is expressed as a concave single-storey limestone façade facing the garden and behind rises an impressive brick school hall with nine round-headed windows and short limestone-capped towers at each end. The height of the hall windows, which makes the interior so bright, is only possible because flat concrete roofs are used on the surrounding classrooms. The main hall has a fine plaster ceiling decorated with a large rectangle and two semicircles in blue and yellow/orange, the original colours.
Two sides of the garden are enclosed by passageways with semicircular openings, which connect the school entrances to the road and provide shelter for the children. The garden is a safe place for young children to play and, like the garden at Long Street Methodist School, it shows that Edgar Wood wanted children to experience the beauty of nature.
Compare Elm Street School with the Long Street Methodist School? They look completely different yet are based on the same idea of a school set around an Arts & Crafts garden.
Elm Street School is still used as a school today. It has been renamed Elm Wood School in honour of its designer. The buildings are owned by Rochdale Council which, with the school, has carried out conservation work in recent years, including restoring the original windows.
Elm Street School is listed Outstanding Grade II* by English Heritage
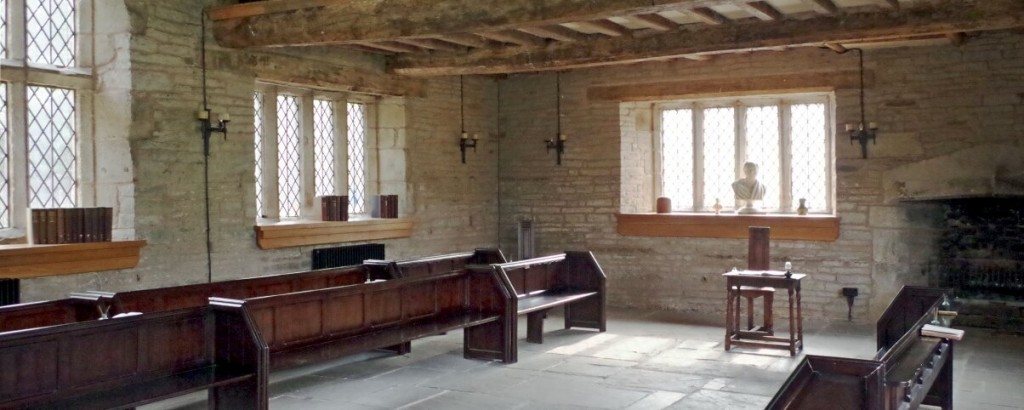 The school had a link-up with Brazenose College, Oxford – students of the school could go onto the college. It was still in use in Victorian times and was the school attended by Edgar Wood – his initials in his characteristic script are scrawled on the walls in the building (something actually encouraged at the time).
The school had a link-up with Brazenose College, Oxford – students of the school could go onto the college. It was still in use in Victorian times and was the school attended by Edgar Wood – his initials in his characteristic script are scrawled on the walls in the building (something actually encouraged at the time).