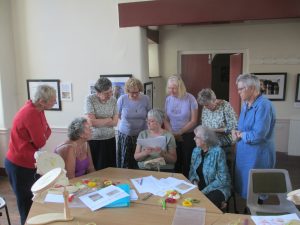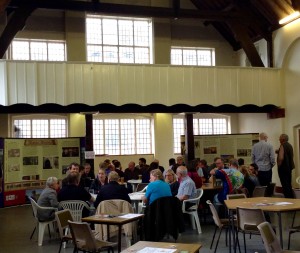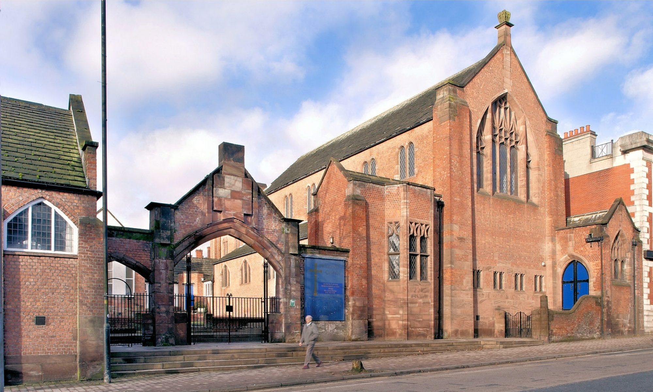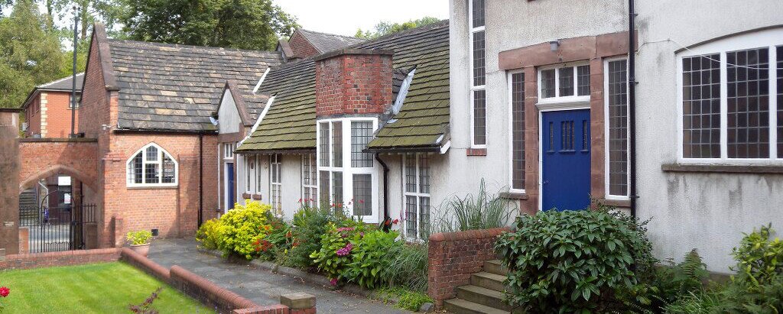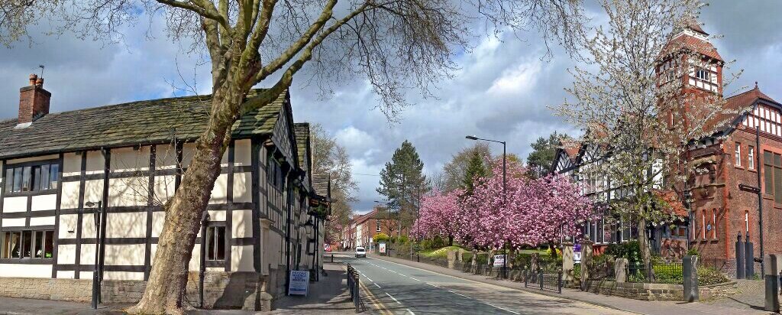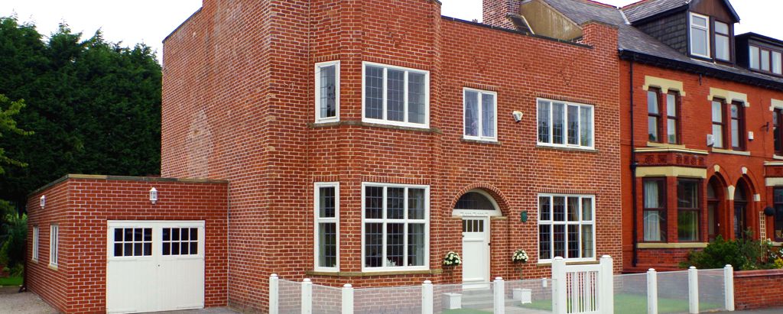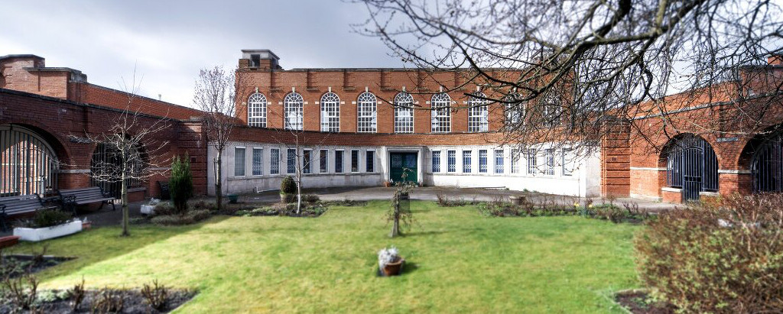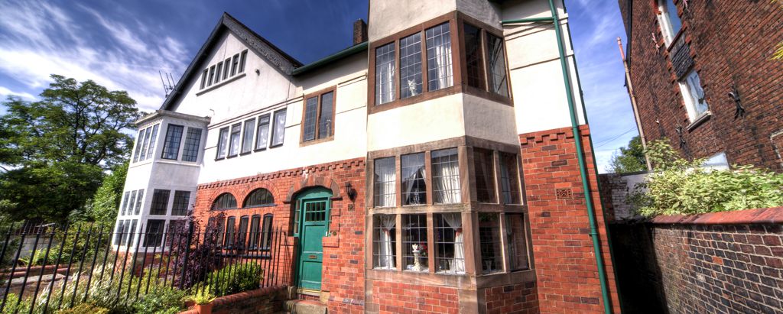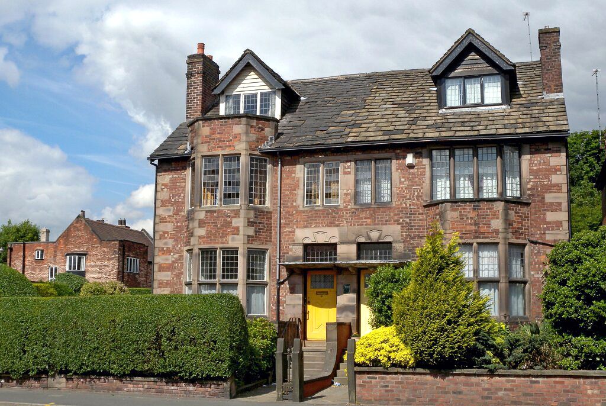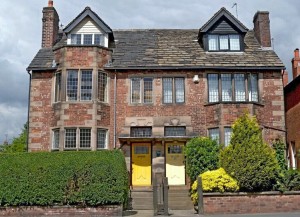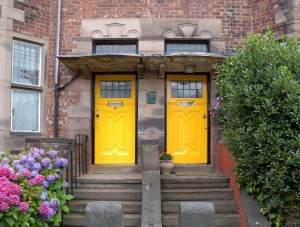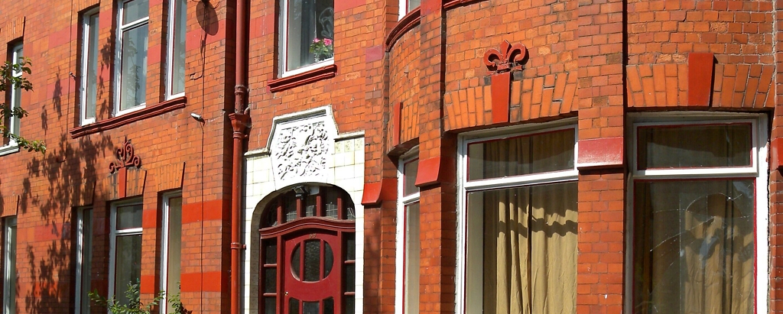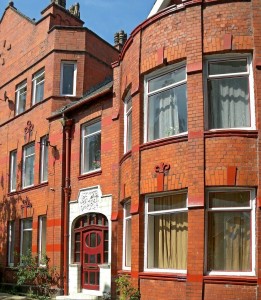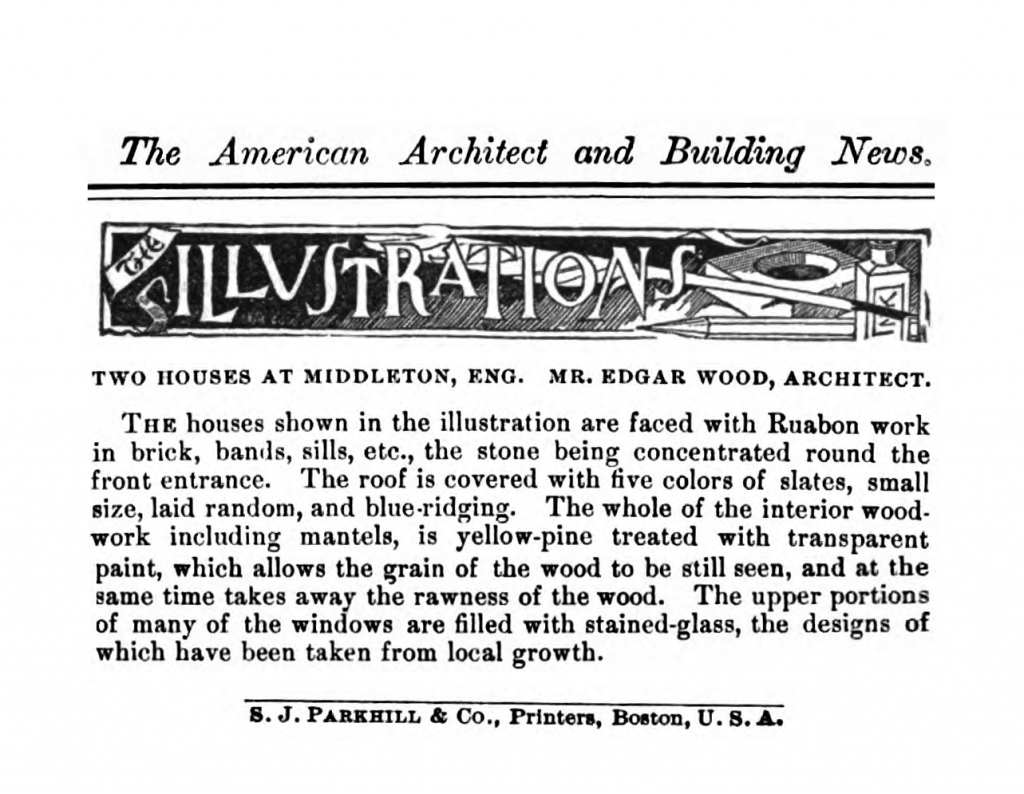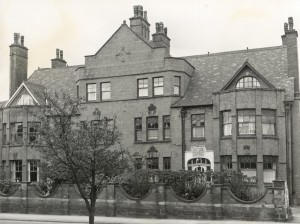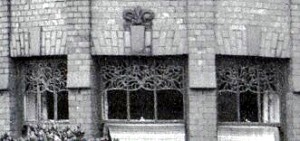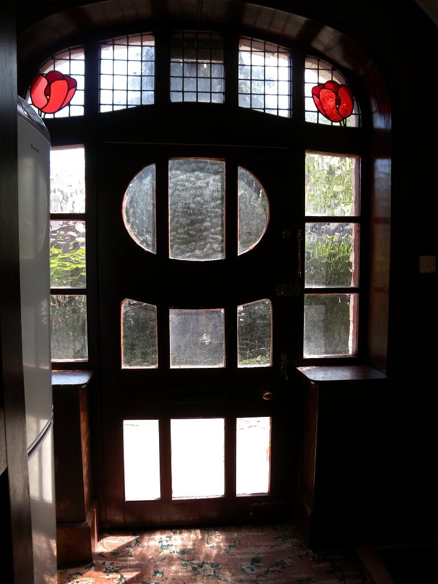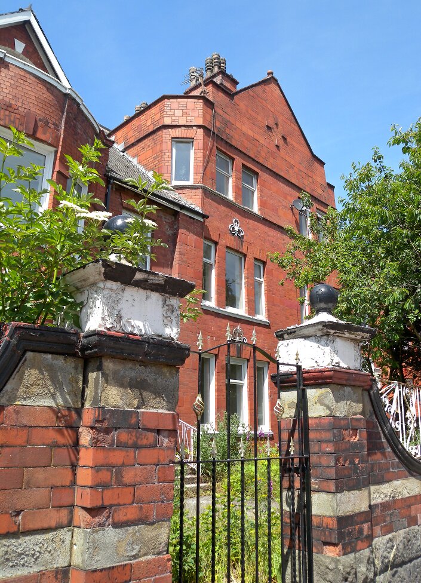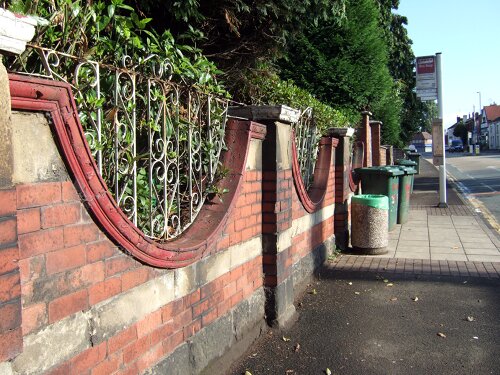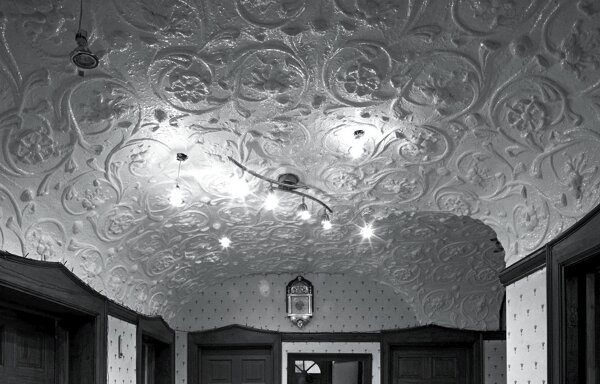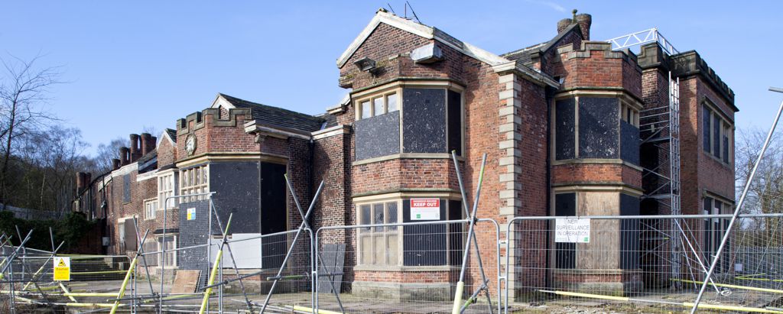The original Long Street Methodist Sunday School was a unique place of learning for people without weekday education. The design, which used the forms and materials of rural buildings, looked forward to a civilised future where natural beauty and education went together. It was published across Britain, Europe and USA for well over a decade as a progressive school design to be emulated.
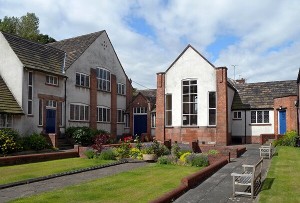
The school comprises a beautiful group of Arts & Crafts buildings set around a garden. Contrasting with the adjacent brick church, the school facade is built in a light lime-washed render with stone and brick art nouveau detailing. The Main School, Infants Schoolroom, Ladies Room (teachers room) and Lecture Room are all individually expressed. However, they are all united with the church under a rustic stone flag roof, one of the biggest traditional roofs in the north of England.
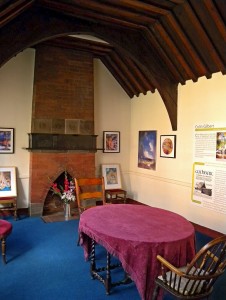
Inside, the focal point of each room is an open roof structure which supports the exceptionally heavy roof. The one in the Lecture Room has king post trusses with plant-like curving struts, an art nouveau touch. The romantic roof over the Ladies Parlour blends perfectly with the art nouveau chimney.
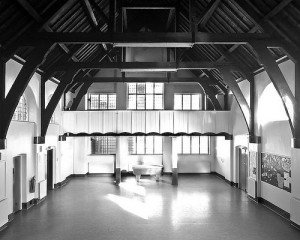
School hall
By far the largest space is the School Hall where Edgar Wood installed six spectacular trusses that sit on long curved braces to gain the required width of the hall.
The school is owned by Greater Manchester Building Preservation Trust and supported by a lively group of volunteers who have formed a social enterprise to manage it’s future as a community and heritage facility. Restoration grants gave been submitted to three funding bodies to cover £500,000 of repair work.
