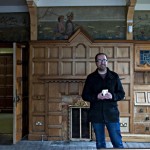 Exciting news from Edgar Wood’s Briarcourt…
Exciting news from Edgar Wood’s Briarcourt…
We’d love to say more, but that would be a spoiler…. click here instead!
 Exciting news from Edgar Wood’s Briarcourt…
Exciting news from Edgar Wood’s Briarcourt…We’d love to say more, but that would be a spoiler…. click here instead!
Twenty one Rotary Club members from Royton and Shaw were our first group of visitors in 2016. They started the day at St. Leonard’s Parish Church, where they were guided by Leon McLeod. Lunch followed at the Old Boar’s Head, where they learnt about the recent Continue reading “First Group Visit of 2016”
The Edgar Wood Society, Arts & Crafts study group is back at work after a month off. We have two new members, Victoria, an archaeologist and Arts & Crafts specialist, and Veronica, an art historian studying stained glass conservation.
We have several projects on the go including…
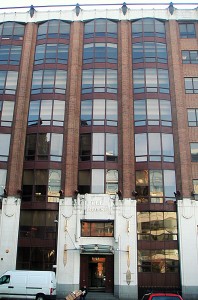
Many Wood and Sellers enthusiasts popped into the Wood and Sellers evening and exhibition on March 10th at Manchester Metropolitan University.
The event celebrated the two architects’ contribution to Greater Manchester’s architectural heritage and included Edgar Wood’s watercolour of J. Henry Sellers’ design for Lee House, Manchester. The painting shows how these Arts & Crafts modernist pioneers were still pushing the boundaries in the late 1920s and early 30s. Lee House comprised three cubes which would have made it the tallest tower in Europe, had all been built as planned. As it was, only the bottom part was constructed and the clarity of the Sellers’ modernist design was diluted with mainstream art deco ornament in a tussle for architectural control with Harry S. Fairhurst and Son, the firm which erected the building. The tale of the building’s design is told by Victoria Jolley… Click Here
The evening and exhibition were part of a programme celebrating 150 years of Manchester Architects held at the MMU Special Collections Gallery. Called, ‘We built this city‘ it charted the influence of the Manchester Society of Architects on the cityscape and architectural design in Greater Manchester through original drawings. Rare folios from the MSA Library at MMU Special Collections showed the wealth of material on offer to members who frequented the Society’s rooms. Highlights included work by W and G Audsley, Owen Jones, William Kent, Palladio, Piranesi, Stuart and Revett and, of course, Wood and Sellers.
Christine was nominated by Dave Lees for a Manchester Histories Community Award. Christine was one of three short listed for the Pickstone prize and is shown holding the award for being highly recommended by the judging panel. The ceremony took place in the grand surroundings of banqueting room of the Manchester Town Hall. Dave gave an excellent, timed five minute presentation about Christine’s role in promoting Middleton’s history over the last twelve years and her close involvement in the pending restoration of Long Street Methodist Church and School. Representatives from Middleton’s historical and civic societies and Mr.N.Barton from the planning department of RMBC came to give their support.
Edgar Wood’s Middleton home, Redcroft (1891), is been painstakingly restored as part of the Heritage Lottery Fund THI scheme run by the Council and Middleton Heritage. The work is being overseen by conservation surveyors Alan Gardner and Rupert Hilton under the watchful eye of the Council’s conservation officer, Sue Oakley, and is being funded by a large grant from the Heritage Lottery Fund THI.
The scaffolding finally came down last week and while the perimeter wall, gate and other details still have to be finished off, the result was photographed by the Edgar Wood Society to get the good news out.
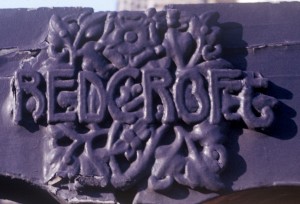
Still to come is the restoration of Edgar Wood’s carved Arts & Crafts motif over the restored gateway. Interestingly, this had ‘Mackintosh style’ lettering even though it was designed by Edgar Wood several years before Charles Rennie Mackintosh had got going (he was eight years younger than Wood). Many historians believe that Mackintosh knew Edgar Wood as they shared quite a few design ideas. The motif suggests Mackintosh visited Wood at Redcroft on one of his trips to Manchester.
Redcroft was built in 1891 at a time when the young Edgar Wood loved the combination of strong red or orange colours set against bright white. He also painted timber and metal details white, in complete opposition to the usual Victorian dark greens and browns. Edgar Wood’s intentions are been faithfully restored in the restoration using historic photographs and the expert knowledge of the Edgar Wood Society. However, a sense of the passing of time is also being kept, for example by not cleaning the brickwork and by keeping the modern iron railings. The result is an orange and white Arts & Crafts house that brightens up the street scene of the conservation area!
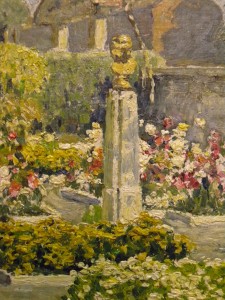 Redcroft and its neighbour, Fencegate, were the first of a new breed of Arts and Crafts semis which combined red brick and white render with a cottage feel. The style quickly caught on and subsequently dominated much of twentieth century house design. The influence of Redcroft and Fencegate can be seen in many buildings across Middleton and the Manchester region.
Redcroft and its neighbour, Fencegate, were the first of a new breed of Arts and Crafts semis which combined red brick and white render with a cottage feel. The style quickly caught on and subsequently dominated much of twentieth century house design. The influence of Redcroft and Fencegate can be seen in many buildings across Middleton and the Manchester region.
Edgar Wood lived at Redcroft for 24 years before moving to Hale, Trafford where he built his second home, the pioneering art deco, Royd House. However, before he did so, he gave Redcroft an art deco touch by redesigning the front garden and replacing the perimeter fencing with limestone blocks which were lowered in the centre to set off a remarkable art deco sculpture, which is now unfortunately lost. However, it is recorded in Edgar Wood’s painting of his front garden. In these two houses, Redcroft and Royd House, Edgar Wood used the design of his own home to set national and international trends in house design.
The restoration of Redcroft will complete the restoration of the pair, since Fencegate was restored in the 1990s, a project that involved completely rebuilding the house because of subsidence!
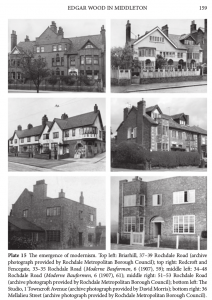 Redcroft and Fencegate belong to Middleton’s core of six Edgar Wood buildings which show how modern architecture emerged from historical Victorian styles (see extract from Manchester University paper opposite). This group is of international significance. With Redcroft and Fencegate restored, attention is now moving to some of the others, especially the neighbouring semi of 1892, originally called Briarhill. This was Edgar Wood’s first building to be published in the United States of America! The two pairs of orange-red semis set each other off perfectly. When seen together from the south, the houses form an expressive twosome, the larger red building acting as a backdrop to the smaller white one.
Redcroft and Fencegate belong to Middleton’s core of six Edgar Wood buildings which show how modern architecture emerged from historical Victorian styles (see extract from Manchester University paper opposite). This group is of international significance. With Redcroft and Fencegate restored, attention is now moving to some of the others, especially the neighbouring semi of 1892, originally called Briarhill. This was Edgar Wood’s first building to be published in the United States of America! The two pairs of orange-red semis set each other off perfectly. When seen together from the south, the houses form an expressive twosome, the larger red building acting as a backdrop to the smaller white one.
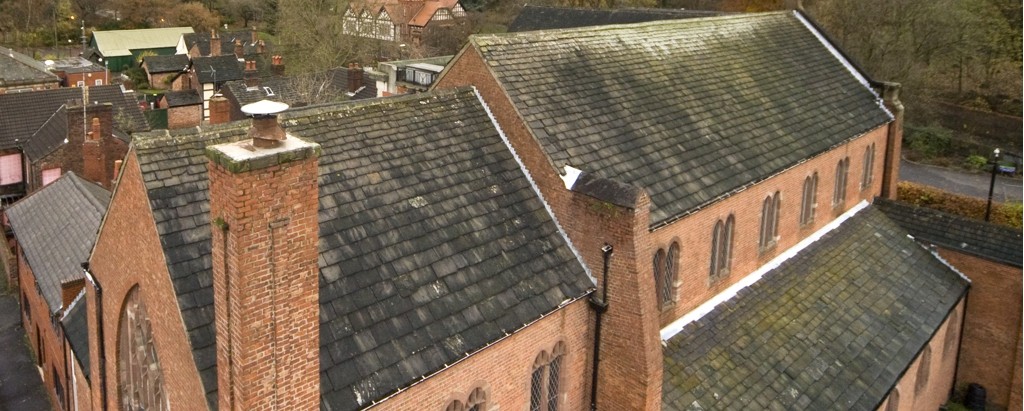 A grant application to repair the roof of the Arts & Crafts Church has been submitted to the government’s church Roof Repair Fund. Greater Manchester Building Preservation Trust supported by the Arts and Crafts Trust submitted the bid on Friday via their conservation surveyor Alan Gardner. The trust made a bid in 2015 but lost out, mainly due to the fund being oversubscribed. Fingers are crossed for 2016!
A grant application to repair the roof of the Arts & Crafts Church has been submitted to the government’s church Roof Repair Fund. Greater Manchester Building Preservation Trust supported by the Arts and Crafts Trust submitted the bid on Friday via their conservation surveyor Alan Gardner. The trust made a bid in 2015 but lost out, mainly due to the fund being oversubscribed. Fingers are crossed for 2016!
The Victorian Society’s photographic exhibition Saving a Century, curated by noted architectural historian Gavin Stamp, is on show free of charge at The John Rylands Library, 150 Deansgate, Manchester, M3 3EH, from 8 January – 24 March, daily during Library hours.
Using archive photographs and material from over fifty years of the Victorian Society’s fight to save historic buildings, the exhibition charts the successes and defeats of the organisation that has done so much to change public attitudes towards the nineteenth century’s best architecture. After more than 60 venues around Britain this is the final showing of the exhibition, which includes local images from Manchester, Oldham, Ashton-under-Lyne, Middleton, Preston and Nelson.
THE FOUNDATION OF THE VICTORIAN SOCIETY – Photographs and material from the opening meetings of the Society. Early members included architect Hugh Casson, architectural historian Christopher Hussey, Sir Nikolaus Pevsner and Sir John Betjeman.
THE EUSTON MURDER AND OTHER CASES – Photographs and text documenting the bitter battle for the Euston Arch, as well some of the Victorian Society’s other early defeats. There were early victories too, among them the Oxford University Museum, proposed for demolition in 1961 to make way for new science buildings. The Victorian Society also succeeded in getting the Broad Street Building of Balliol College listed, after it was threatened with a re-build in 1963.
VICTORY IN WHITEHALL – Photographs charting the heroic, ten-year campaign against plans to demolish much of the historic square mile, including nearly every building south of Downing Street and Richmond Terrace. Sir George Gilbert Scott’s Foreign Office, Richard Norman Shaw’s New Scotland Yard and Middlesex Guildhall in Parliament Square were among the buildings proposed for demolition.
PLACES OF WORSHIP – A photographic survey of some of the historic churches, chapels and synagogues with which the Victorian Society has been involved. As churches are exempt from the secular planning system, it can be particularly difficult to guard them against insensitive change. With falling attendance figures and a growing number of redundant places of worship, the future of our best churches is one of the biggest challenges facing heritage campaigners today.
RAILWAY BUILDINGS – Photographs of some of the key buildings the Victorian Society fought for, as the closure of many branch and other railway lines resulted in the redundancy of numerous stations, bridges and viaducts. That many pioneering and magnificent railway structures, such as St Pancras Station, survive today, often still in use, is very much owing to the efforts of the Society.
IRON, GLASS & STONE – Photographs of some of the most innovative nineteenth century buildings, among them Clevedon Pier, Islington’s Royal Agricultural Hall and Bradford’s Kirkgate Market, for which the Victorian Society has fought.
THE FUNCTIONAL TRADITION – Photographs of some of the most impressive industrial buildings for which the Society has fought. With the decline of the traditional industries of the North of England after the Second World War, many mills and warehouses became redundant while many Northern towns and cities became ashamed of their Victorian industrial legacy and anxious to replace it with something new. The Victorian Society, along with bodies such as SAVE Britain’s Heritage, argued that nineteenth century industrial buildings were evocative and substantial structures which were not only of historical importance but capable of gainful re-use.
THE PURPLE OF COMMERCE – Photographs of some of the most significant Victorian commercial buildings to have come under threat in the last fifty years. Built partly as self-advertisements and partly to inspire confidence, these ambitious and substantial banks, offices and warehouses too often fall victim to redevelopment schemes.
COUNTRY HOUSES – Photographs of some of the grandest country houses to have been the subject of Victorian Society campaigns, among them Shadwell Park, Tyntesfield and Highcliffe Castle. Rendered redundant by social and cultural changes, some of the most famous large houses were demolished between the wars while many more disappeared in the 1950s.
DOMESTIC ARCHITECTURE – A collection of photographs of some of the Victorian villas and terraced houses for which the Victorian Society has fought. Often extravagant and fanciful buildings, these buildings are regularly demolished to allow higher density developments in their grounds or make way for flats.
PUBLIC INSTITUTIONS – A photographic survey of some of the best municipal buildings that have been saved or lost. Physical embodiments of the Victorians’ strong sense of civic pride and duty, many of these splendid town halls, libraries, swimming pools, museums, art galleries and post offices still add much to the rich character of British towns and cities today.
BEACONS OF THE FUTURE – A survey of some of the Society’s most recent campaigns, focusing on the battle for Victorian schools and swimming pools. Among the battles highlighted are the protest and funeral forBonner School, the Public Inquiry for Easington Colliery School and the local campaign for the Moseley Road Baths in Birmingham.
THE VICTORIANS VICTORIOUS – Photographs of some of the most notable Victorian buildings used and valued today.
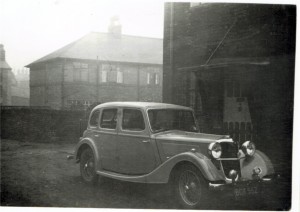 A collection of documents and photographs about Edgar Wood’s Arkholme, 1 Towncroft Avenue formerly belonging to the Taylor family is to go to the Edgar Wood Middleton archive, thanks to historian Geoff Wellens.
A collection of documents and photographs about Edgar Wood’s Arkholme, 1 Towncroft Avenue formerly belonging to the Taylor family is to go to the Edgar Wood Middleton archive, thanks to historian Geoff Wellens.
The collection is a crucial source of information on what is Edgar Wood’s very first flat roofed design. It was erected in 1901 a year or two before he met J. Henry Sellers, with whom he was to pioneer art deco design.
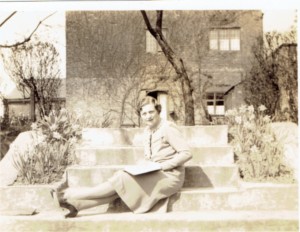 The material includes photographs of the house as it was in the days of its first occupant, Edgar Wood’s friend Charles Jackson, brother of painter Fredrick Jackson, before it was (sensitively) altered in the 1950s by the Taylor family. It also has images of Towncroft Avenue being widened, letters and invoices from tradespeople who worked on the house.
The material includes photographs of the house as it was in the days of its first occupant, Edgar Wood’s friend Charles Jackson, brother of painter Fredrick Jackson, before it was (sensitively) altered in the 1950s by the Taylor family. It also has images of Towncroft Avenue being widened, letters and invoices from tradespeople who worked on the house.
The Edgar Wood archive is managed by the Society curator Nick Baker.
Inspired by the work of William Morris, designer Joe Richards is bringing the handmade ideals of the Arts and Crafts movement to our wardrobes. Tamsin Blanchard reveals how in this Article
The nation’s database of art in public collections, Art Uk http://artuk.org/ is now online. It’s an amazing project that extends the BBC’s Your Paintings online galleries.and shows online all the paintings in the nations art galleries.
As well as Arts & Crafts workers, the Midddleton area produced four outstanding painters in the years around 1900. Click the links to see their work…
Frederick William Jackson 1859–1918
William Edward Stott 1859–1918
This exhibition about the last 150 years of the Manchester Architects Society has been running since December 2015 but closes on 18th March 2016 – so don’t miss it!
OPENING TIMES – FREE ADMISSION
Monday – Friday 10am – 4pm
Thursday 10am – 7pm (term-time only)
Saturday 12noon – 4pm (term-time only)
Location – Special Collections Exhibition Space, 3rd Floor, Sir Kenneth Green Library, MMU, All Saints, Manchester – M15 6BH (contact details below)
‘We built this city’ profiles architectural drawings of key members of the Manchester Society of Architects alongside the historic Library collection, promoting the rich architectural history of Manchester.
The exhibition charts the influence of the Society on the cityscape and architectural design in Greater Manchester through original drawings. It reveals the personalities behind the Society, connecting the city with a distinguished lineage of architects, such as founders Alfred Waterhouse and Thomas Worthington. Drawings by Edgar Wood and James Henry Sellers will profile their key works in the city. The exhibition explores the establishment of the Society’s education programme, innovations in building technology, and influence on Town Planning and Conservation.
Rare folios from the Manchester Society of Architects Library at MMU Special Collections show the wealth of material on offer to members who frequented the Society’s rooms. The Library was created as a teaching tool for students and practitioners to further their understanding of architecture. Highlights include: W and G Audsley’s Polychromatic decoration, 1881; Owen Jones’ Plans, sections and details of the Alhambra, 1842; William Kent’s The design of Inigo Jones, 1770; Palladio’s The four books of Architecture, 1738; Piranesi’s Opera, 1762; and Stuart and Revett’s Antiquities of Athens, 1762-1816.
The exhibition is part of a programme celebrating 150 years of Manchester Architects:
www.the-msa.co.uk
MMU SPECIAL COLLECTIONS GALLERY
3rd Floor, Sir Kenneth Green Library, Manchester
Metropolitan University, All Saints, Manchester, M15 6BH
0161 247 6107 • lib-spec-coll@mmu.ac.uk
@MMUSpecial • www.specialcollections.mmu.ac.uk
When entering the library please report to the main library desk for access through the security gates. Turn left and take the lift to the 3rd floor. The Special Collections is on the right when exiting the lift.
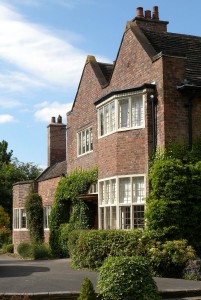
South Hale Conservation Area in the Metropolitan Borough of Trafford includes a series of eight Edgar Wood designed detached houses, all closely located to one another. Each house is a highly individual Arts & Crafts design which, taken together, makes for one of the finest groups of Arts & Crafts houses by a single architect in the country. Each house design evolves from its predecessor and the group is remarkable in illustrating how Edgar Wood developed modern art deco architecture from the Arts and Crafts.The earliest house is Halecroft, built as an Arts & Crafts ‘tour de force’ in 1890 early in Edgar Wood’s career. Then come six houses built between 1901 and 1907, at roughly one a year, which incrementally move toward the art deco style. Finally, the amazing Royd House (pictured above) was designed in 1914, which Edgar Wood built for himself when he left Middleton at the end of the First World War.
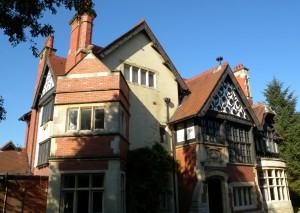
All the houses are listed Grade II, except for Halecroft which is Grade II* and Royd House which is Grade I.
The Edgar Wood Society is writing an appreciation of the houses for Trafford Council town planners which, hopefully, will inform the management plan for the conservation area. If you have any information, photos or contacts regarding these buildings, please let us know, we would be very grateful – just Leave a Reply below and we’ll get back to you. Thanks, David.
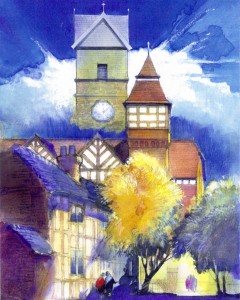
We had a great meeting on the evening of Thursday 11th, with an excellent turnout. Fortified by pizza, cheese and biscuits and cake, we worked through the upcoming activities and plans, not least the planning of September Golden Cluster Month. With the establishment of the not-for-profit company, tACT (the Arts & Crafts Trust) last year, Middleton Heritage is now developing new areas of community heritage activity, conservation and research. Rupert Hilton gave us an update on the Redcroft restoration, which is finishing very soon. As the scaffold is wrapped in plastic sheeting, we can’t wait to see the result when it all comes off. We also discussed some of the other up and coming THI grant schemes, not least the one for the Middleton Edgar Wood Centre, at the former Long Street Methodist Sunday School! Because of the excellent communication among group members, we are moving to a quarterly formal meeting to free up time for these new things.
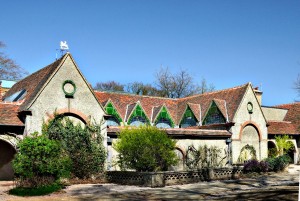 CLICK HERE for a wonderful set of photographs of the restored studio, opposite the Watts Gallery (illustrated), which became the home of Victorian artist Frederic Watts and his wife, designer Mary Watts, in 1891.
CLICK HERE for a wonderful set of photographs of the restored studio, opposite the Watts Gallery (illustrated), which became the home of Victorian artist Frederic Watts and his wife, designer Mary Watts, in 1891.
Under the title of ‘New Life Planned for Towns Historic Old Labour Club‘, Middleton Guardian reports that a new application to convert the building is being considered by Rochdale Council Planning Committee on Thursday 28th.
Milton Street is the only listed Independent Labour Club in the country and was designed by Edgar Wood.
The Edgar Wood Society, which successfully asked for the building to be listed by English Heritage, is mystified by the announcement as it has had no recent consultation on the building, despite making detailed comments on an earlier scheme. Let’s hope any scheme is sensitive the this unique building.
UPDATE: The scheme was approved with conditions and the Council report (in Agenda Reports Pack) can be downloaded HERE