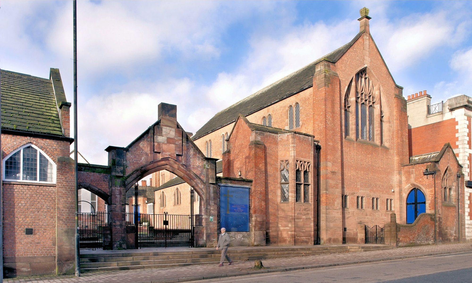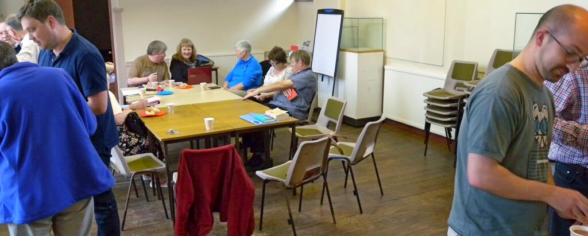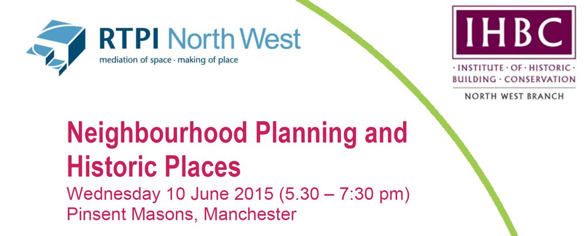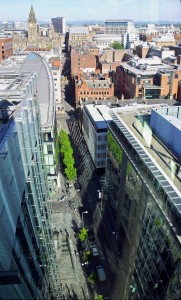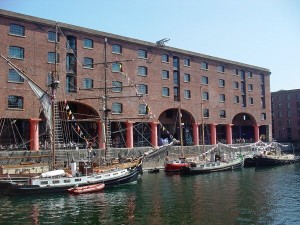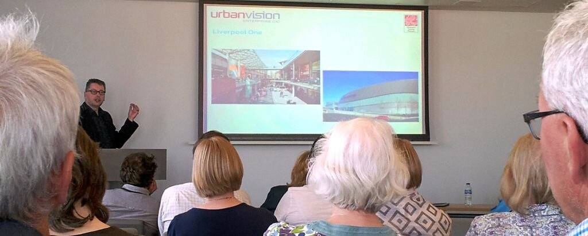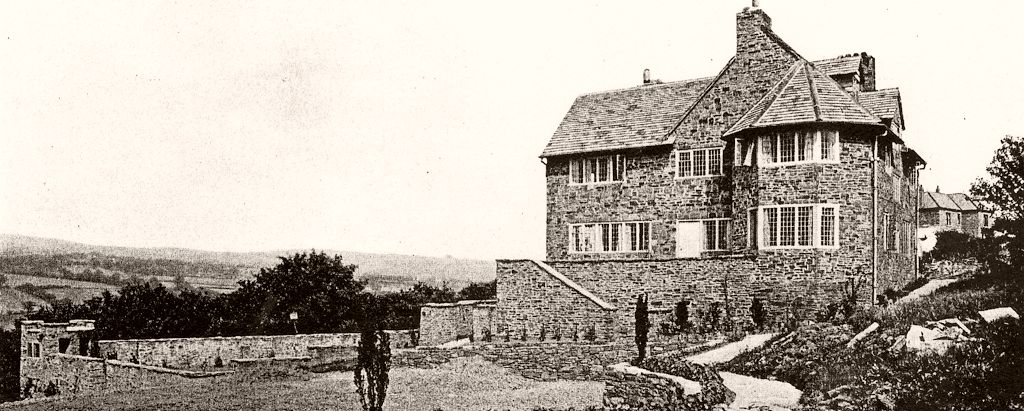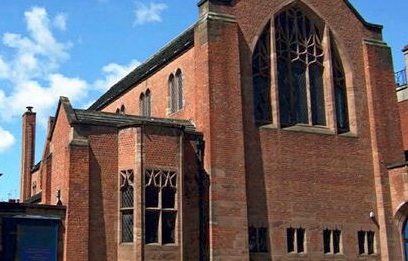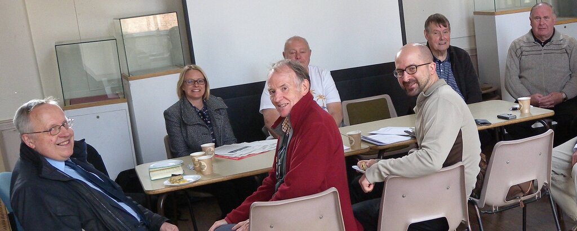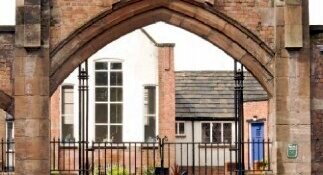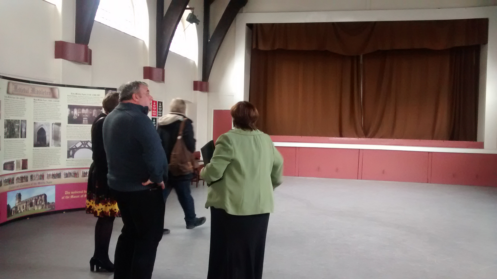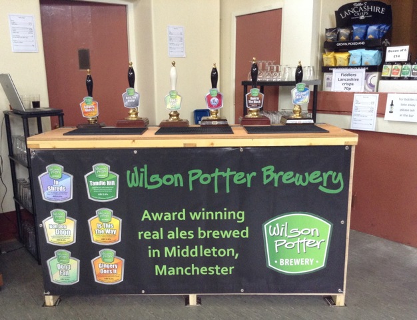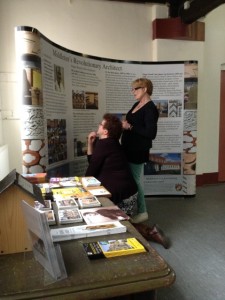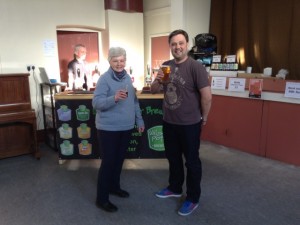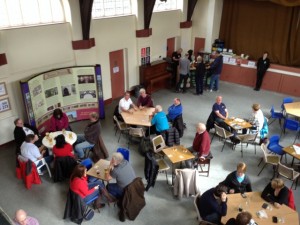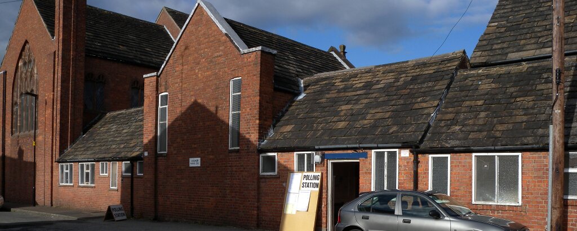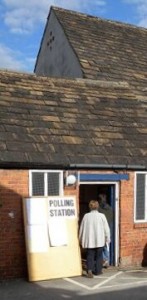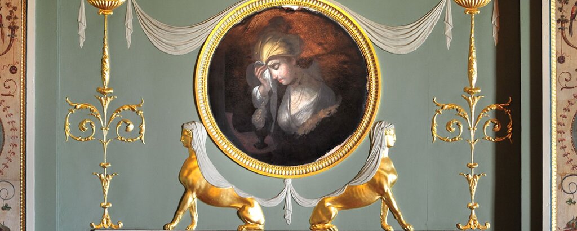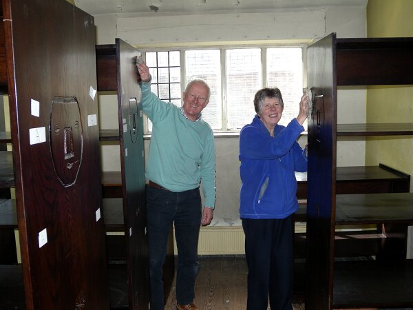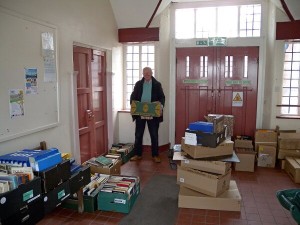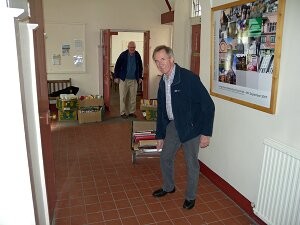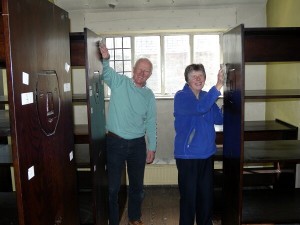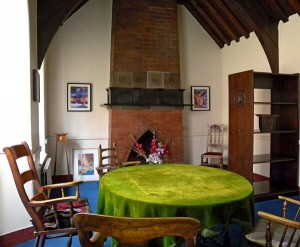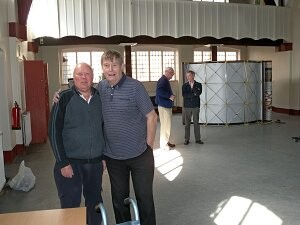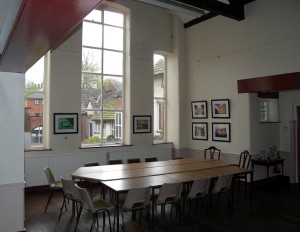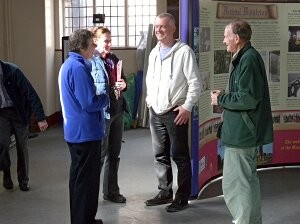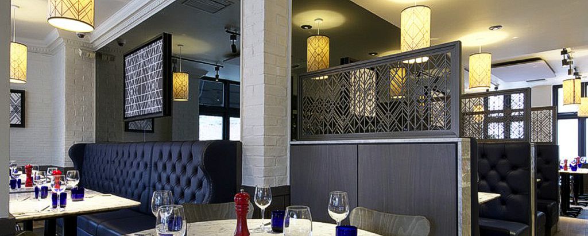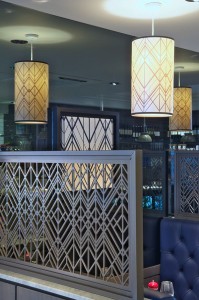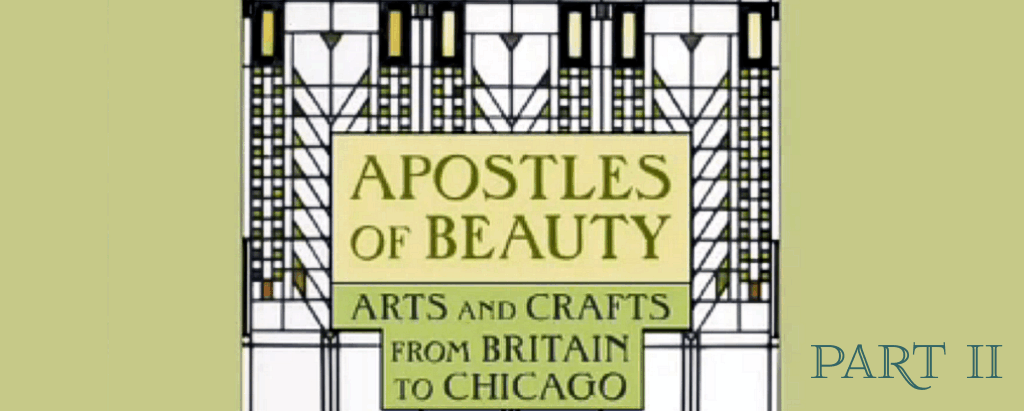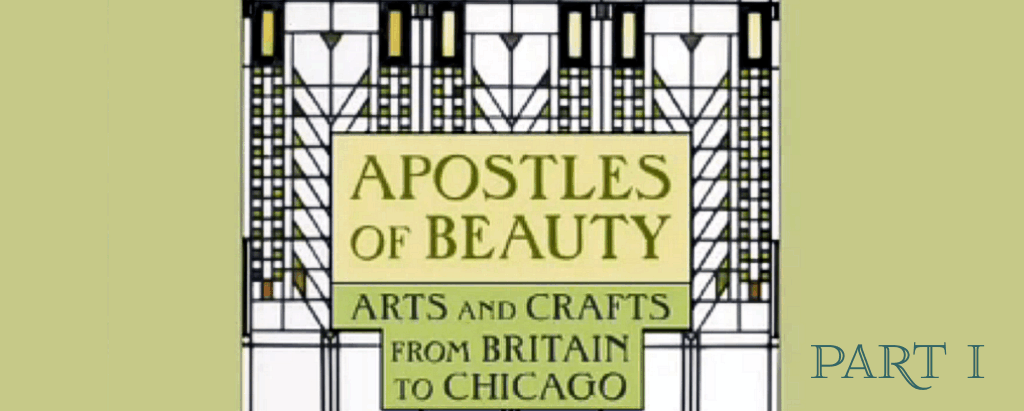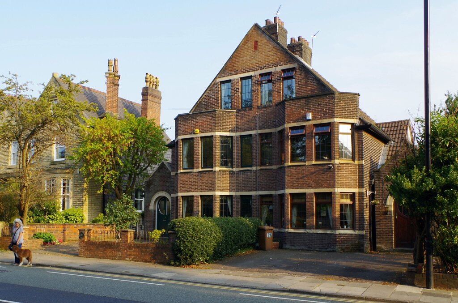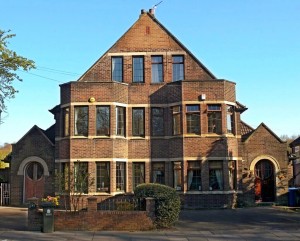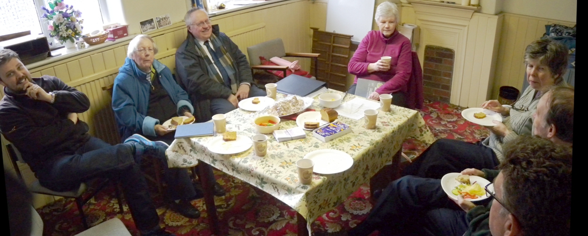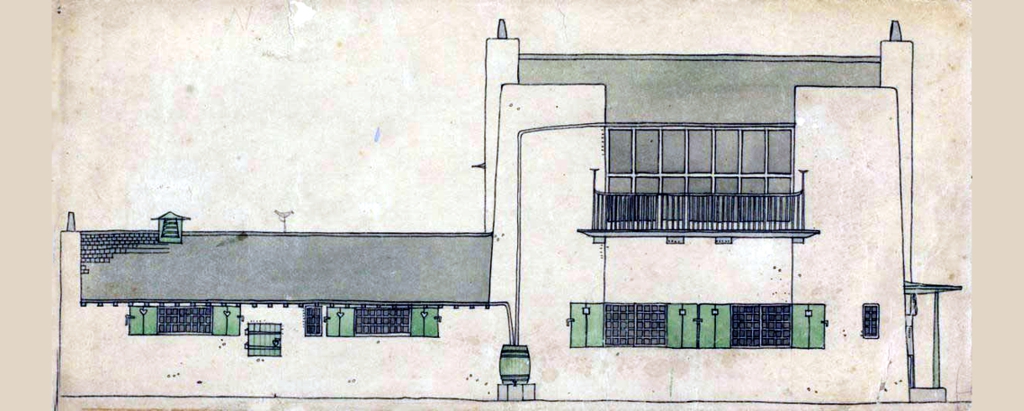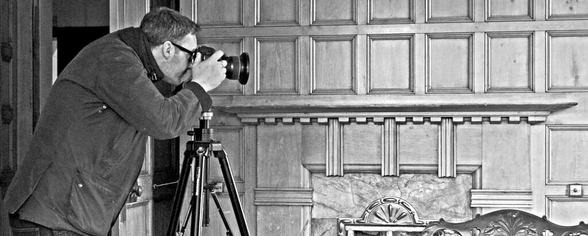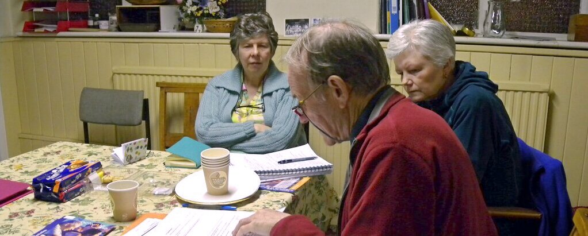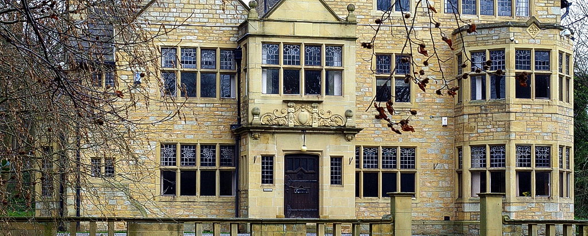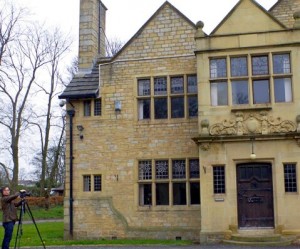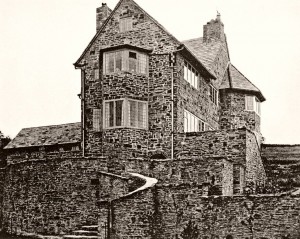 The Dingle, Dore is one of Edgar Wood’s most dramatic houses which, until recently, was ‘lost’, other than for the design drawings and the contemporary photographs shown here. In recent years, however, it has been ‘discovered’.
The Dingle, Dore is one of Edgar Wood’s most dramatic houses which, until recently, was ‘lost’, other than for the design drawings and the contemporary photographs shown here. In recent years, however, it has been ‘discovered’.
It lies near Sheffield, in Totley, and is now featured on the Totley History Group’s website. Wood’s design embraces a very steep slope, with the house, terracing, perimeter wall and garden lookout all constructed from rugged uncoursed rubble stone. It is Wood’s most primitive design, turning raw geology into art.
The house is stunning in the way is presents a different aspect from every viewpoint. There is no weak elevation. Instead, it is almost sculpture-like in its three dimesional quality. Nevertheless, the varied elevations at their core have a disciplined and almost grid-like arrangement of window openings, which holds the dramatic composition tightly together.
The windows, of course, light specific areas of rooms, in relation to the sun’s travel and the activities taking place there. Consequently, the design resolved a range of practical needs and requirements as well as being something aesthetically exciting. Wood was among a handful of elite Arts & Crafts architects who could design to this level of artistry. It is no wonder that the house was published in several British and American journals.
Celebration quickly turned to concern with the discovery that a planning application has been submitted to Sheffield City Council for three detached houses with garages within the garden, at its highest point adjacent to the house. The planning application is HERE – the public is free comment on the scheme.
