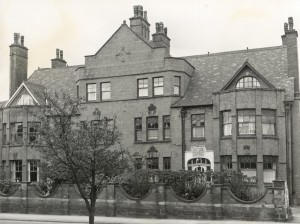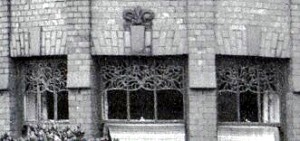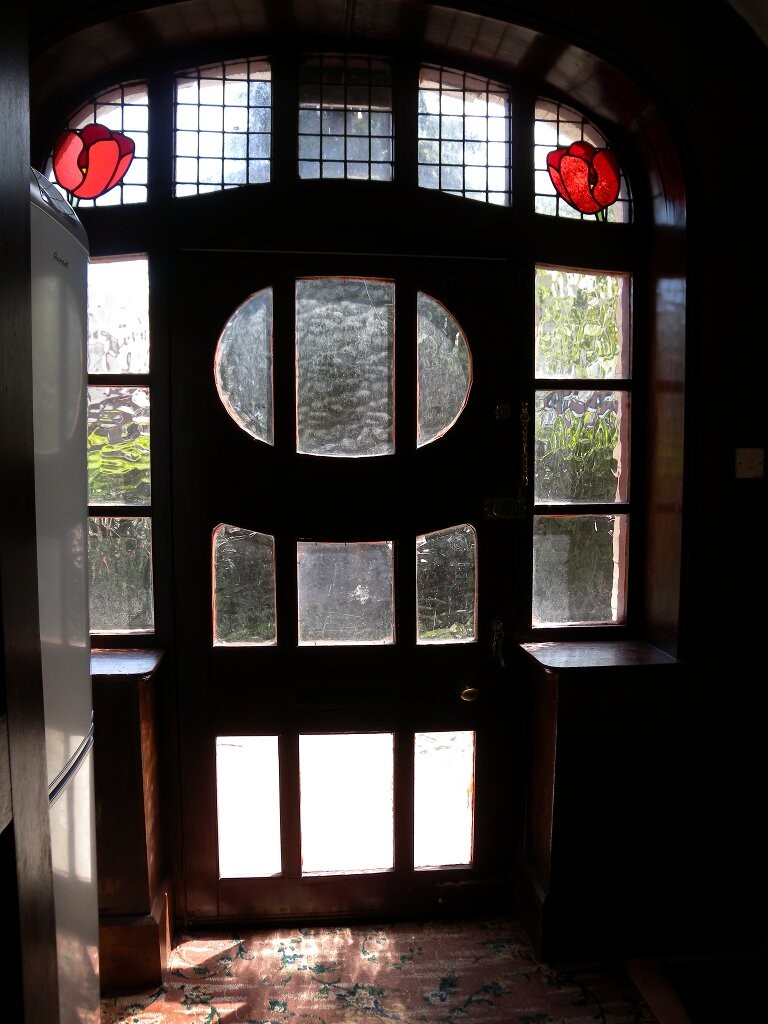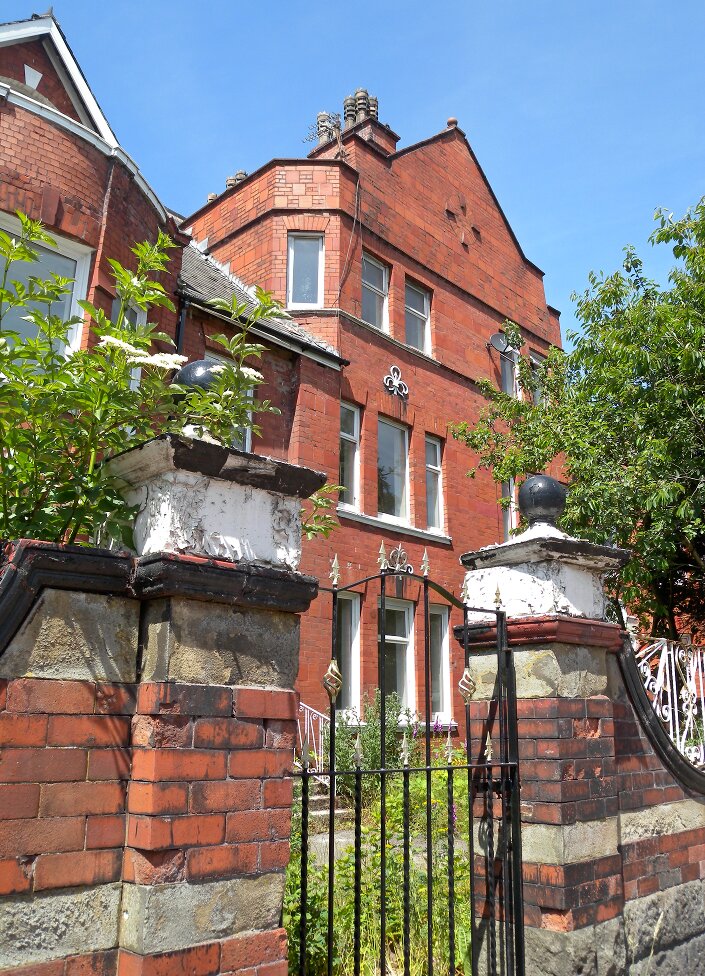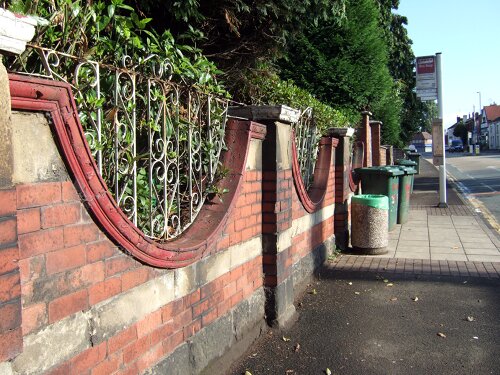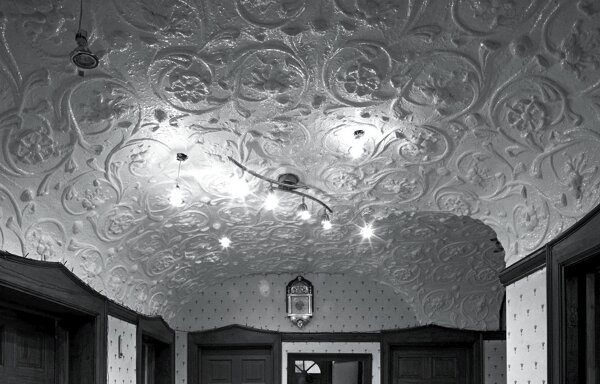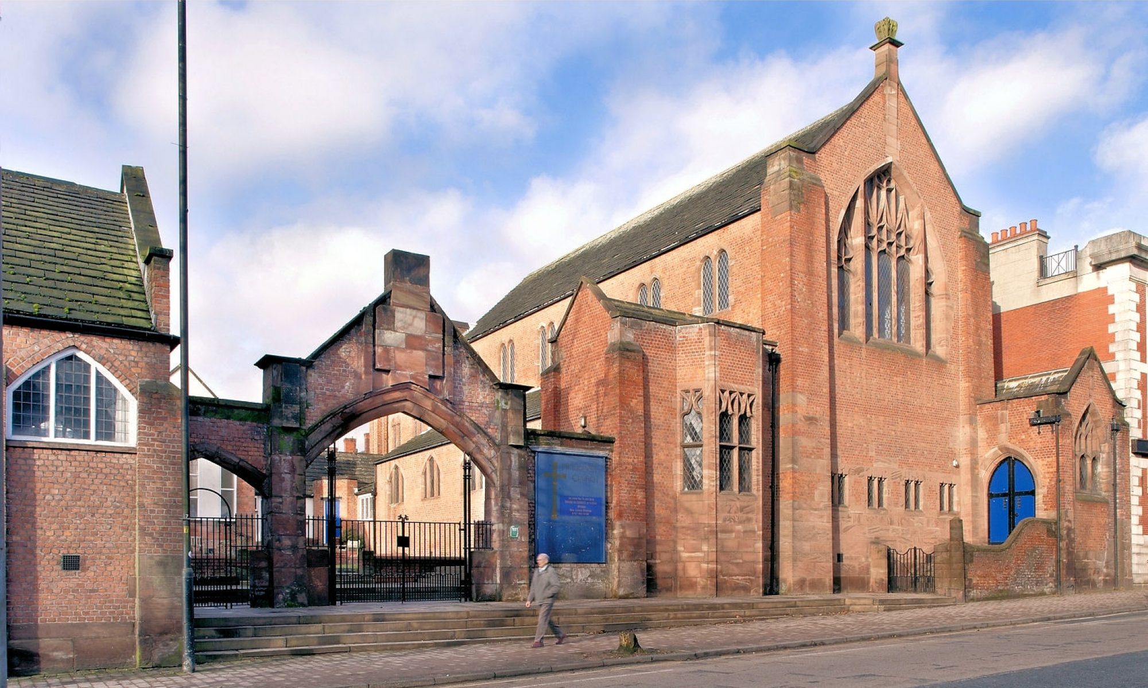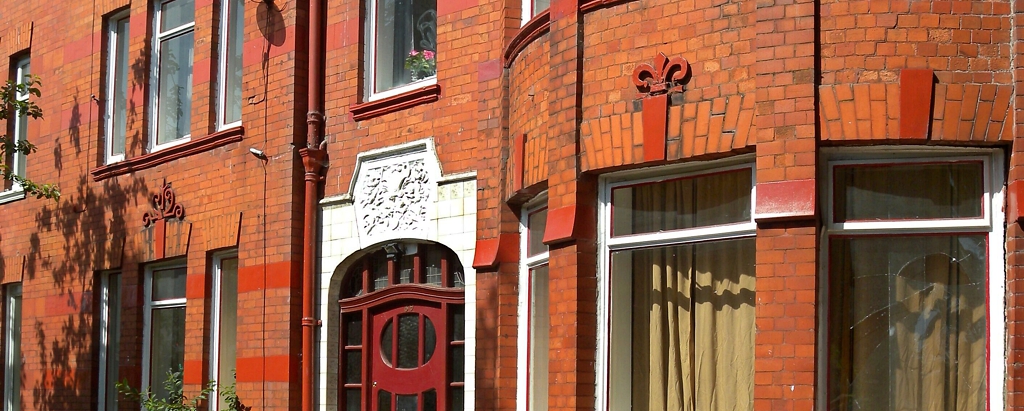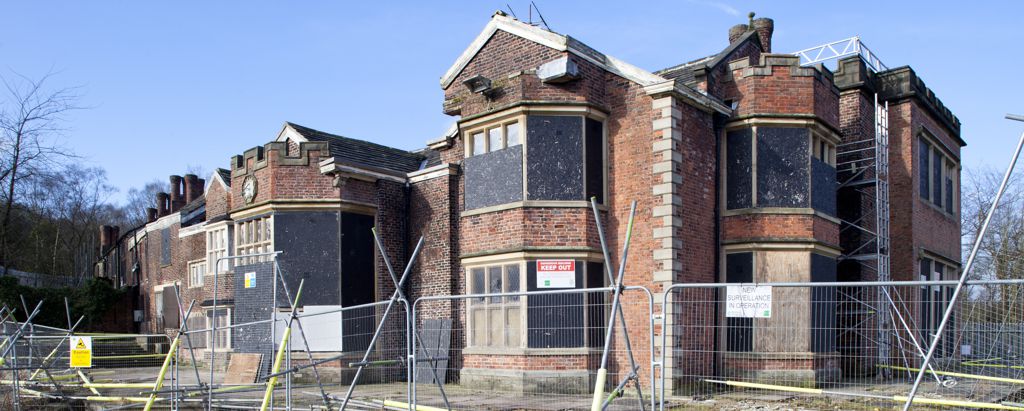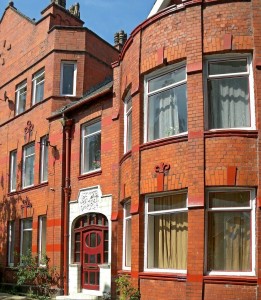 In the early days of Arts & Crafts architecture, pioneers like Edgar Wood experimented with a variety of materials and forms, trying to find a new way in design. The semi-detached pair of houses on Rochdale Road, Middleton, Briarhill & Hillcrest, is one of these and represents an art nouveau ‘town’ approach to design in contrast to the vernacular revival ‘country’ approach of Redcroft & Fencegate next door.
In the early days of Arts & Crafts architecture, pioneers like Edgar Wood experimented with a variety of materials and forms, trying to find a new way in design. The semi-detached pair of houses on Rochdale Road, Middleton, Briarhill & Hillcrest, is one of these and represents an art nouveau ‘town’ approach to design in contrast to the vernacular revival ‘country’ approach of Redcroft & Fencegate next door.
Their appearance could not have been more different, with bright red Ruabon bricks, tall angular symmetry and pioneering Art Nouveau forms. This striking and original building, now considerably at risk in 2016, is one of the world’s first art nouveau buildings and takes no prisoners in its powerful expression. It was so advanced in its day that the design was published across Britain, Europe and USA and it set the trend for other ‘all red’ buildings.
Some people struggle to like it, though others adore its bold and uncompromising impact.The use of identically coloured red brick and terracotta was approved of by William Morris, where the smoky atmosphere required such materials. However, when it came to the roof, Edgar Wood did something no other architect had thought of, he mix five different types of slate from around the country, to create a mottled impressionistic surface – an idea transferred from the realm of painting to building.
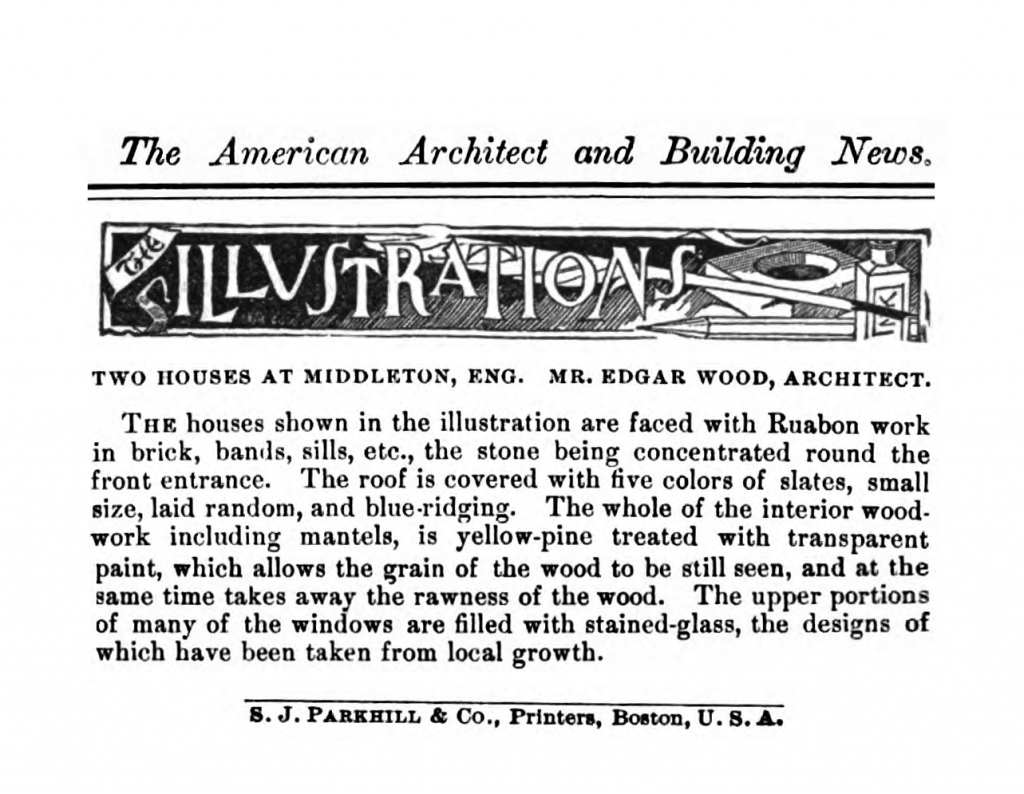 The building was illustrated in the USA publication, American Architect and Building News a year later. This magazine was published in Boston and would have been admired by the early Arts and Crafts designers of the eastern States.
The building was illustrated in the USA publication, American Architect and Building News a year later. This magazine was published in Boston and would have been admired by the early Arts and Crafts designers of the eastern States.
